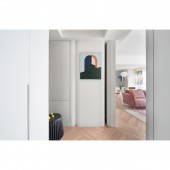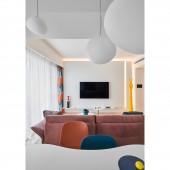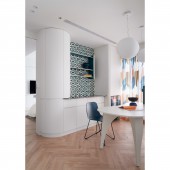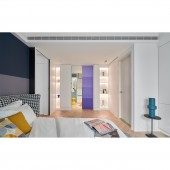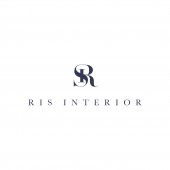Tinker Patches Residential Interior Design by Hsin-Ting Weng |
Home > Winners > #107401 |
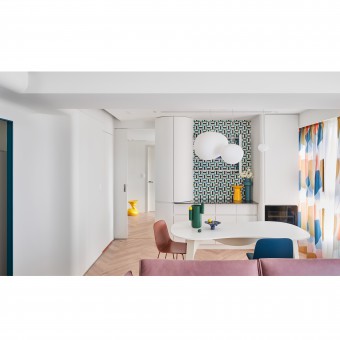 |
|
||||
| DESIGN DETAILS | |||||
| DESIGN NAME: Tinker Patches PRIMARY FUNCTION: Residential Interior Design INSPIRATION: Unlike most residential projects, the white color scheme holistically extends throughout spaces, instead of arranging visualization on specific walls or fixtures, accentuating agile movement and aesthetic lifestyle. Misplacing colored details and furniture pieces, which contrast with white backdrops, culminates with a lively and inspirational home place. UNIQUE PROPERTIES / PROJECT DESCRIPTION: This apartment is situated in the downtown of Taichung city, where the artistry and ingenuity are not sacrificed within small spaces within 78 square meters. At the passage from the entrance to main areas, a wavy flow permeates into the depth of the apartment. Amid the seemingly normal white backdrops, a wall-to-ceiling layout, sculptural curvy shapes at joints between walls to columns, beam to ceiling, and fixtures altogether soften stiffness of every corner. OPERATION / FLOW / INTERACTION: Besides, as there is no neighboring proximity, the interior daylighting is sufficient and provides a full scene of mountainside. While the sheer puts on a variegated graft at wide windows, the sunglow warms up the vibes, setting off a beautiful panorama of sunset; therefore, this place is imbued with colorful serenity. PROJECT DURATION AND LOCATION: Started from October 2020 and finished in February 2020. Taichung city, Taiwan FITS BEST INTO CATEGORY: Interior Space and Exhibition Design |
PRODUCTION / REALIZATION TECHNOLOGY: Colors are boldly and lively scattered among the place: bright neon, primary colors and pastel tints can be seen from furniture pieces; whereas purplish tints are meticulously misplaced around. The textured wallpaper underneath the niche, not only prevents scratches from placing accessories, but also entices people to admire it with its exotic repetitive patterns. Moving to the master bedroom, a playful purplish gradation attracts attention. Besides a creative visualization, it contains function of sliding doors, to unfold the continuous colorful scheme of walk-in closet. SPECIFICATIONS / TECHNICAL PROPERTIES: Construction area 78 square meter. TAGS: White, Bianco, Waves, Curves, Complementary Colors, Contemporary, Decorations, Lifestyles RESEARCH ABSTRACT: The colorful scheme runs all over pure white spatial backdrops, just like blurring the primary-and-compleme CHALLENGE: How to arrange colors lively popping out from shelves, thresholds, and door frames. The holistic colorful scheme brings out inviting contrasts with a whitish curvy backdrop, and without haphazard situations. ADDED DATE: 2020-06-28 14:09:01 TEAM MEMBERS (1) : Hsin-Ting Weng IMAGE CREDITS: Hey!Cheese Photography PATENTS/COPYRIGHTS: Copyrights belong to RIS Interior Design Co., Ltd.. |
||||
| Visit the following page to learn more: http://ris-interior.com/ | |||||
| AWARD DETAILS | |
 |
Tinker Patches Residential Interior Design by Hsin-Ting Weng is Winner in Interior Space and Exhibition Design Category, 2020 - 2021.· Press Members: Login or Register to request an exclusive interview with Hsin-Ting Weng. · Click here to register inorder to view the profile and other works by Hsin-Ting Weng. |
| SOCIAL |
| + Add to Likes / Favorites | Send to My Email | Comment | Testimonials | View Press-Release | Press Kit |

