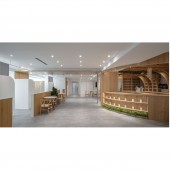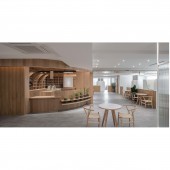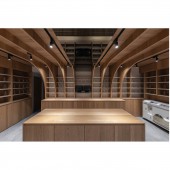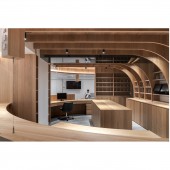Cha-Mi Chinese Medical Clinic by Li-Yu Cheng |
Home > Winners > #107392 |
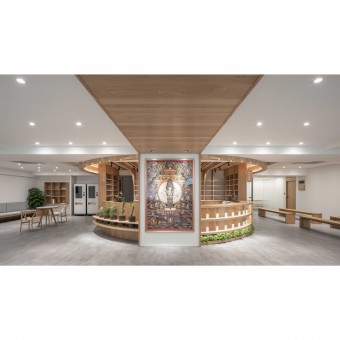 |
|
||||
| DESIGN DETAILS | |||||
| DESIGN NAME: Cha-Mi PRIMARY FUNCTION: Chinese Medical Clinic INSPIRATION: Based on Chinese character denotation, Cha refers to tea and Mi means rice. Probing to derivative connotation, tea is made from herb and rice is essential to meal. Our client started this clinic, expecting to help patients get recovered with effective and harmless herbal therapy. UNIQUE PROPERTIES / PROJECT DESCRIPTION: Amid downtown, converged at traditional food markets and financial hubs, Songshan district of Taipei city, contrary to common storefronts at the ground floor, Cha-Mi Chinese Medicine clinic is situated at the third story of the building, providing higher privacy to patients. Within 495 square meter of space, the interior comprises consulting rooms, the dispensary, VIP therapy rooms, and laboratories. OPERATION / FLOW / INTERACTION: Every well-rounded hospital concerns a safety issue of avoiding excessively long passage between consulting rooms, which easily causes blind spots and is unfriendly to the elders. How to configure appropriate passages for patients thus becomes the first concern of this project. Inspired by the contour of satellite, disperses routes of therapy rooms and re-merges with registration and dispensary sections forms a centralized-circle layout; in other words, the master-planning forges centralization by decentralization of regular compartmental layout. PROJECT DURATION AND LOCATION: Started from November 2019 and finished in June 2020. Taipei city. FITS BEST INTO CATEGORY: Interior Space and Exhibition Design |
PRODUCTION / REALIZATION TECHNOLOGY: Concentric form is naturally innate existence like a seed, whose round and effortless contour avert indifference stereotypes of a clinic and sooth mental pressure for patients. Away from redundant colors, clean white backdrops and woodworks in oak took minimal usage of material, resonating calm ambiance. Light freely transmits through three elevations of heights, which better illumination condition and create enticing visuality. SPECIFICATIONS / TECHNICAL PROPERTIES: Construction area 495 square meter. TAGS: Wood, Wood-working, Minimalism, Oriental Design, Clinic Design RESEARCH ABSTRACT: Another mention that, people barely notice the actual presence of herb therapy, which derives from withered grass. While seasonal herbal grasses flourish in 6 test tubes around registration, the uncertainty of life and death is awakened, echoing to daily errands of the clinic, resonating like an endless loop. CHALLENGE: Moreover, in order to provide better medical service, intelligent automation systems are installed and integrated at registration, dispensary, and description payment, which not only shorten the consulting process, but also comply with tech-life trends coming in the near future. ADDED DATE: 2020-06-28 13:16:12 TEAM MEMBERS (2) : Li-Yu Cheng and Yu-Chen Chen IMAGE CREDITS: YHLAA PATENTS/COPYRIGHTS: Copyrights belong to StudioX4. |
||||
| Visit the following page to learn more: http://bit.ly/3uw69XA | |||||
| AWARD DETAILS | |
 |
Cha-Mi Chinese Medical Clinic by Li-Yu Cheng is Winner in Interior Space and Exhibition Design Category, 2020 - 2021.· Press Members: Login or Register to request an exclusive interview with Li-Yu Cheng. · Click here to register inorder to view the profile and other works by Li-Yu Cheng. |
| SOCIAL |
| + Add to Likes / Favorites | Send to My Email | Comment | Testimonials | View Press-Release | Press Kit | Translations |

