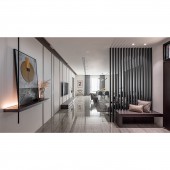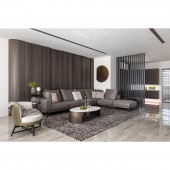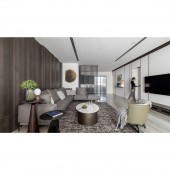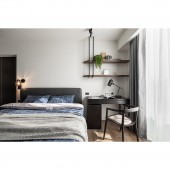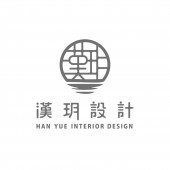Lure Union Residential Interior Design by Ming-Hong Tsai |
Home > Winners > #107379 |
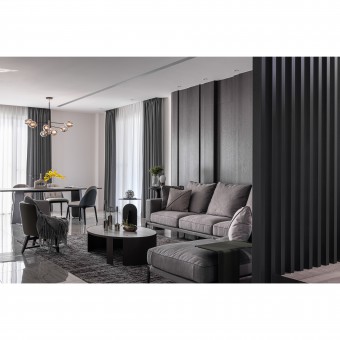 |
|
||||
| DESIGN DETAILS | |||||
| DESIGN NAME: Lure Union PRIMARY FUNCTION: Residential Interior Design INSPIRATION: Alienation is a primary concept of modernism; however, being together with families is all people longing for. In this project, most residents of family members live downtown, and will get together during vacation or national holidays. Reunion thus becomes the theme of this two-story residential house master-planning. UNIQUE PROPERTIES / PROJECT DESCRIPTION: This house has to comprise both enjoyable styles and multi-functional planning, in order to cater for both the elder and young generation of the family. In the meanwhile, to comply with aging society trends, the accessible design has been fulfilled through open-plan layout, wide aisles, avoidance of thresholds...etc, at both floors of the building. OPERATION / FLOW / INTERACTION: Split a wide rectangular space into cubicles, and integrate every section with seamless doors on the same wall. Glass sliding doors, found in the kitchen front and the library room, bring better day-lighting condition throughout the open-concept living spaces. PROJECT DURATION AND LOCATION: Started from November 2019 and finished in May 2020. Taoyuan City. FITS BEST INTO CATEGORY: Interior Space and Exhibition Design |
PRODUCTION / REALIZATION TECHNOLOGY: The annular rings of tree resemble the metaphors of reunion, which also imply profound asian undertones. Thus, variant wood colors are found in most areas. The deep-color wood veneering delineates poise ambiance in open living sections; whereas moderate wood hues carry out relaxing vibes at 'tea room' and home library. SPECIFICATIONS / TECHNICAL PROPERTIES: Construction area 222 square meter. TAGS: Wood, Wood-working, Minimalism, Oriental Design, Glass, Sliding Doors RESEARCH ABSTRACT: In order to cater for all family members' preference, probe into the 'greatest common divisor' among multifarious décor styles. Color plays an important factor to coordinate every section of interior areas. CHALLENGE: How to mingle multifarious interior styles without discord and haphazard arrangement, and how to comprise both leisure and habitable functions in order to adapt to future 3-generation family members, both are the priority in this project. ADDED DATE: 2020-06-28 10:39:33 TEAM MEMBERS (2) : Ming-Hong Tsai and Wen-Ju Lu IMAGE CREDITS: Weimax Studio PATENTS/COPYRIGHTS: Copyrights belong to Han-Yue Interior Design Co., Ltd. |
||||
| Visit the following page to learn more: http://bit.ly/3cJuoLG | |||||
| AWARD DETAILS | |
 |
Lure Union Residential Interior Design by Ming-Hong Tsai is Winner in Interior Space and Exhibition Design Category, 2020 - 2021.· Press Members: Login or Register to request an exclusive interview with Ming-Hong Tsai. · Click here to register inorder to view the profile and other works by Ming-Hong Tsai. |
| SOCIAL |
| + Add to Likes / Favorites | Send to My Email | Comment | Testimonials | View Press-Release | Press Kit |

