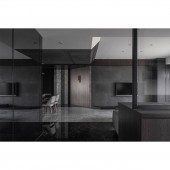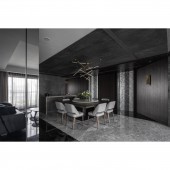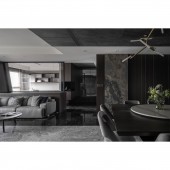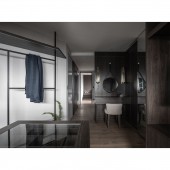Side Face Residential Interior Design by Li-Yu Cheng |
Home > Winners > #107372 |
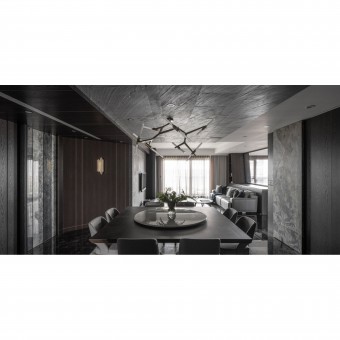 |
|
||||
| DESIGN DETAILS | |||||
| DESIGN NAME: Side Face PRIMARY FUNCTION: Residential Interior Design INSPIRATION: Conceive of the living space as a cuboid diagonally cut into two halves. Each half is likely a rhombohedron, an individual unit, and able to joint with one another. Thus, the public areas and private rooms are not merely compartmentalized in vertical or horizontal arrays, but to be probed into lateral perspectives. UNIQUE PROPERTIES / PROJECT DESCRIPTION: Nowadays, most developing countries are confronted with aging society issues. Considering the residents of this apartment are senior citizens, who are planning to spend their retirement here, the holistic master-planning not only comprises open-plan, roomy passage, and accessible design to accommodate habitable conditions to the elders, but also provides a better lifestyle encompassing multiple functions. OPERATION / FLOW / INTERACTION: The living flows are divided in the secant of splice: starting from the entrance to the dining area, there are spacious rooms to get along with family, or cater guests and most socializing activities; whereas, private bedrooms and master walk-in closet are hidden alongside the wall. Through spatial linear arrangement, the space is not only open plan but preserves privacy, dynamic and sustaining flexible movement. PROJECT DURATION AND LOCATION: Started from June 2019 and finished in Jan 2020, Taipei city. FITS BEST INTO CATEGORY: Interior Space and Exhibition Design |
PRODUCTION / REALIZATION TECHNOLOGY: To maximize the free plan and match the composed and philosophical tastes of residents, interior material encompassing marbles, wood veneers, natural stone skins, and hairline stainless steel trims to subtly delineate spatial expression of each area with a tint of oriental touch. SPECIFICATIONS / TECHNICAL PROPERTIES: Construction area 213 square meter. TAGS: Accessible Design, Aging Society, Multiple Functions, Marble, Wood Veneer, Contemporary Design RESEARCH ABSTRACT: The master-plan affords residents to cater for different sizes of family or friend gatherings, enriching their retirement life. CHALLENGE: Regarding details of the accessible design of this project, it not only considers wide passages in every corner, but also the layout is fully planned without any unused space. ADDED DATE: 2020-06-28 10:13:29 TEAM MEMBERS (2) : Li-Yu Cheng and Yu-Chen Chen IMAGE CREDITS: YHLAA PATENTS/COPYRIGHTS: Copyrights belong to StudioX4. |
||||
| Visit the following page to learn more: http://bit.ly/3uw69XA | |||||
| AWARD DETAILS | |
 |
Side Face Residential Interior Design by Li-Yu Cheng is Winner in Interior Space and Exhibition Design Category, 2020 - 2021.· Press Members: Login or Register to request an exclusive interview with Li-Yu Cheng. · Click here to register inorder to view the profile and other works by Li-Yu Cheng. |
| SOCIAL |
| + Add to Likes / Favorites | Send to My Email | Comment | Testimonials | View Press-Release | Press Kit | Translations |

