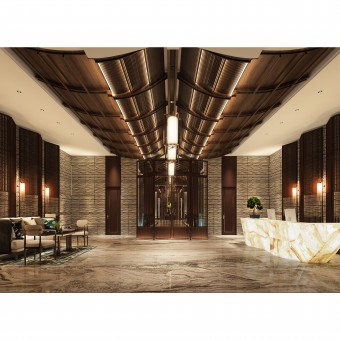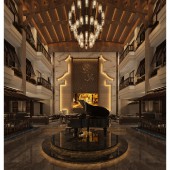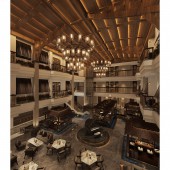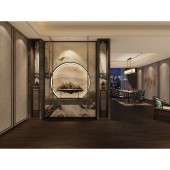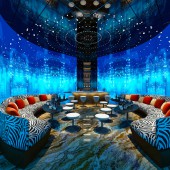DESIGN NAME:
Manila
PRIMARY FUNCTION:
Spa
INSPIRATION:
This project is inspired by Chinese style courtyards, the designers create an ideal place for relaxation with regional characteristics by making full use of the open space in the middle of the building, combining traditional Chinese style courtyard with the local features and culture of Manila, as well as other Chinese elements, while integrating traditional and modern design techniques.
UNIQUE PROPERTIES / PROJECT DESCRIPTION:
The Manila Spa of the Philippines is a leisure and entertainment space which integrates the complex functions of culture and recreation. Designers attempt to use the classic architecture of Manila and Chinese elements with the traditional and modern design techniques to brings a sense of relaxation needed for a spa area.
OPERATION / FLOW / INTERACTION:
At the entrance of the spa, the designers create a trapezoidal space with laterally modern pillars under the extended wooden eaves to deliver a sense of ritual in greeting visitors. The reception center is designed in a plain way for a natural atmosphere by integrating marbles, dark wood, cotton and linen textiles.
PROJECT DURATION AND LOCATION:
The project was located in Manila,Philippines.
FITS BEST INTO CATEGORY:
Interior Space and Exhibition Design
|
PRODUCTION / REALIZATION TECHNOLOGY:
Since the spa has high air humidity, the designers replace the solid wood with new composite wood plastics to create a comfortable experience space, save energy and protect the environment. The spa suites are designed to look private and elegant. The dark wood floor with sharp lined furniture creates a comfortable and warm living space.
SPECIFICATIONS / TECHNICAL PROPERTIES:
Total Area : 8000 square meters
TAGS:
SPA, Space, Interior, Manila, Wood
RESEARCH ABSTRACT:
To ensure that the design concept is viable, designers do a lot reseach of the local culture features, and the relationship between traditional and modern design methods to creat a special ambience in this spa. For example,various forms of space in the first floor are connected by a carefully designed walkway. The wooden ceiling, exquisite railings and plant landscape make visitors feel as if they are walking in a courtyard.
CHALLENGE:
Since, the first floor is 4.3 meters high after deducting the beam. The designers add the traditional ancient Chinese roof modeling element to the design of the ceiling, adding a sense of components and space to the area.
ADDED DATE:
2020-06-28 09:13:58
TEAM MEMBERS (1) :
Yong Jun Ma, Zhao Fang Chen
IMAGE CREDITS:
Zhao Fang Chen
|



