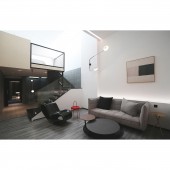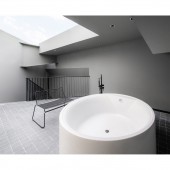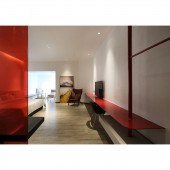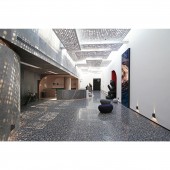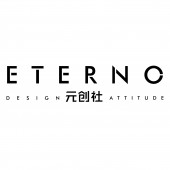I O Hotel Reception Space by Chen Huacai and Xu Hezhan |
Home > Winners > #107355 |
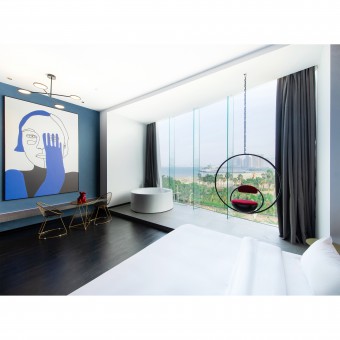 |
|
||||
| DESIGN DETAILS | |||||
| DESIGN NAME: I O Hotel PRIMARY FUNCTION: Reception Space INSPIRATION: The hotel is named after IO (Jupiter I), which is the innermost of the fourGalilean moonsof the planetJupiter. IO is the most geologically active object in the Solar System. The moon of IO is full of unknowns, changes and uncertainties. Those properties coincide with the designers' initial conception of the hotel. They refused to restrict the interior design to a certain style, but combined contrasting yet diverse design elements to bring more possibilities to urban hotels. UNIQUE PROPERTIES / PROJECT DESCRIPTION: Situated on the top floor of a commercial building in the downtown area, the hotel offers a panoramic view of the outdoor landscape and a tranquil environment. In the lobby, the designers retained the original oblique interior roof structure, and added glass ceiling to enhance natural daylighting, and at the same time utilized perforated aluminum sheets to soften the light and produce interplay of light and shadows. OPERATION / FLOW / INTERACTION: Occupying a total area of 2500 sqm, the hotel has 36 distinctive guest rooms. Each guest room is an independent unit, and also an integral part of a whole system that provides diverse experiences, just like numerous rotating objects constitute the Solar System. Erecting opposite the Sheraton not far away, I O HOTEL embraces the coastline in its unique way. PROJECT DURATION AND LOCATION: Completion time: October 2019 Location: Zhanjiang, Guangdong, China FITS BEST INTO CATEGORY: Interior Space and Exhibition Design |
PRODUCTION / REALIZATION TECHNOLOGY: The interior is characterized by a diversified material palette consisting of terrazzo, deep-colored ultrathin stone materials, timber, and leather coverings, etc., which fuses softness and solidness and enriches textures of the space. Main materials: perforated aluminum sheet, ultrathin stone materials, terrazzo, wooden veneer, back-painted glass, mosaic tile, stainless steel, wooden flooring, paint SPECIFICATIONS / TECHNICAL PROPERTIES: The area of project is 2500 square meter. TAGS: Jupiter I, Zhangjiang, shadows, hotel, sloped roof structure, the Solar System RESEARCH ABSTRACT: Zhanjiang, where the project is located, is a city in the southern part of China mainland, which boasts unparalleled coastline and spectacular view of tides. By skillfully making use of light and shadows, structures and colors, the design team injected imagination into spatial scenes, which will attract the guests to experience and explore the unknown. CHALLENGE: The staircases strengthen the three-dimensional visual impression of the space, and make the experience of going up and down more interesting. It was very challenging to approach the rooms with a sloped roof structure. The design team turned an oblique angle between the interior roof and the wall into 90 degree, and added a skylight to introduce daylight. In this way, the re-imagined ceiling was endowed with both a simplistic form and rich details, and was made a highlight in the space. ADDED DATE: 2020-06-28 08:06:43 TEAM MEMBERS (2) : Chief designers: Chen Huacai, Xu Hezhan and Design team: Jiang Honglan, Xu Meijie, Huang Jian, Lu Yunfeng IMAGE CREDITS: Photography: ETERNO /MGS |
||||
| Visit the following page to learn more: http://r6d.cn/XZqX | |||||
| AWARD DETAILS | |
 |
I O Hotel Reception Space by Chen Huacai and Xu Hezhan is Winner in Interior Space and Exhibition Design Category, 2020 - 2021.· Press Members: Login or Register to request an exclusive interview with Chen Huacai and Xu Hezhan. · Click here to register inorder to view the profile and other works by Chen Huacai and Xu Hezhan. |
| SOCIAL |
| + Add to Likes / Favorites | Send to My Email | Comment | Testimonials | View Press-Release | Press Kit |

