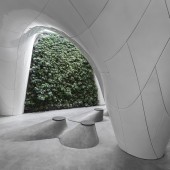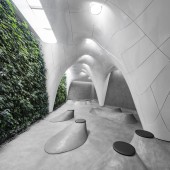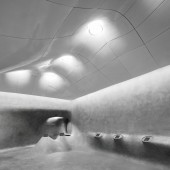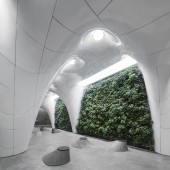Ice Cave Presales Office by Omid Amini and Fatemeh Salehi Amiri |
Home > Winners > #107297 |
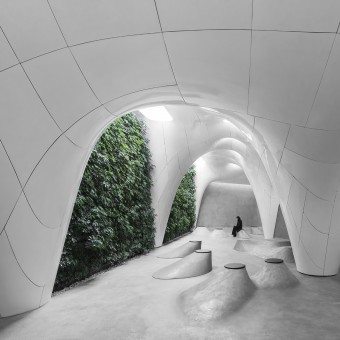 |
|
||||
| DESIGN DETAILS | |||||
| DESIGN NAME: Ice Cave PRIMARY FUNCTION: Presales Office INSPIRATION: Icy cave project has been designed and built in order to presell commercial units of a commercial-recreatio UNIQUE PROPERTIES / PROJECT DESCRIPTION: The need for an exhibition space and the potential to provide features, details, and replicas of the Tehran Eye project. Also, this section's location on the first floor and the use of two skylights for natural light provided very exclusive conditions for the design of a cave space, which provided a ceiling property or a free form as opposed to neutral walls. The emphasis of the space design was focused on the roof and columns, elements that provided a suitable basis for the design of this space. OPERATION / FLOW / INTERACTION: Visitors are first confronted with a section that can personally use the provided tools to overview the different sections and general and technical information of the Tehran Eye. then they introduced the project with the guidance of staff using wall-mounted displays. In the second part, customers can sit next to fixed and movable furniture, and listen to the sales manager's explanations. In the final stage, visitors face sitting or standing with a large screen that is projected. PROJECT DURATION AND LOCATION: The project started in April 2016 in Tehran, Iran, and finished in June 2018, and was a sale office for selling stores of Tehran eye Commercial and entertainment complex. FITS BEST INTO CATEGORY: Interior Space and Exhibition Design |
PRODUCTION / REALIZATION TECHNOLOGY: The logic of minimal surfaces was used according to the project's need for an attractive yet neutral atmosphere for showing the project's predicted function. For Fabrication, this surface has been divided into several panels (329 double curve composite panels). The main constraint for products these panels is using a three-axis CNC machine (Styrofoam block with a density of 37 kg-m3, 1.1.2 m3). At the same time, the method of installing panels and details of connecting to the main structure has also been taken into consideration. SPECIFICATIONS / TECHNICAL PROPERTIES: Ceiling: 290 m2 Ceiling Composite panels: 329 Floor: 200 m2 TAGS: Minimal Surface, Digital fabrication, computational design, Digital design RESEARCH ABSTRACT: Type of research: Use of current world articles and journals Objectives of the research: Making a free-form shell with the least use of materials and in the shortest possible time, using the project facilities to save more energy consumption for the cooling and heating system, using green space with optimal irrigation in mind. Due to the different parts of the project, several topics were important for initial research and studies. -design section, what needed more research and study in this section was the optimization of consumables and construction stages according to local materials and devices. CHALLENGE: construction, a few points, needed research, at least the change in the size of the parts based on climate change that sometimes reaches forty degrees Celsius, on the other hand, due to the general use of this project and the rapid flammability of the composite Need fire retardant or fire-retardant compounds. facilities, due to the middle space between the shell and the structural roof, this section was used to reduce the energy required for air circulation. green wall section, the use of the most suitable type of these walls, as well as plants and irrigation conditions and light required by plants, are among the items studied. ADDED DATE: 2020-06-27 20:34:57 TEAM MEMBERS (17) : Architecture Firm:, Omid Amini and Partners, Architects in charge: , Omid Amini, Fatemeh Salehi Amiri, Design Team:, Mehrad Mahnia, Fatemeh Salehi Amiri, Executive Manager: , Fatemeh Salehi Amiri, Omid Amini, Supervisor: , Fatemeh Salehi Amiri, Mehrad Mahnia, Contractor: , Sizan Company and IMAGE CREDITS: Image #1: Photographer Parham Taghiof (Persia Photography Center), Ice Cave, 2018. Image #2: Photographer Parham Taghiof (Persia Photography Center), Ice Cave, 2018. Image #3: Photographer Parham Taghiof (Persia Photography Center), Ice Cave, 2018. Image #4: Photographer Parham Taghiof (Persia Photography Center), Ice Cave, 2018. Image #5: Photographer Parham Taghiof (Persia Photography Center), Ice Cave, 2018. Other Images: Photographer Masih Mostajeran (Deed Studio) PATENTS/COPYRIGHTS: For copyrights: "Copyrights belong to Fatemeh Salehi Amiri, 2018." For trademarks: "Sizan (2011) Fatemeh Salehi Amiri, Omid Amini, Avid Amini" |
||||
| Visit the following page to learn more: http://rebrand.ly/y51nyt9 | |||||
| AWARD DETAILS | |
 |
Ice Cave Presales Office by Omid Amini and Fatemeh Salehi Amiri is Winner in Interior Space and Exhibition Design Category, 2020 - 2021.· Press Members: Login or Register to request an exclusive interview with Omid Amini and Fatemeh Salehi Amiri. · Click here to register inorder to view the profile and other works by Omid Amini and Fatemeh Salehi Amiri. |
| SOCIAL |
| + Add to Likes / Favorites | Send to My Email | Comment | Testimonials | View Press-Release | Press Kit | Translations |
| COMMENTS | ||||||||||||||||||||||||||||
|
||||||||||||||||||||||||||||

