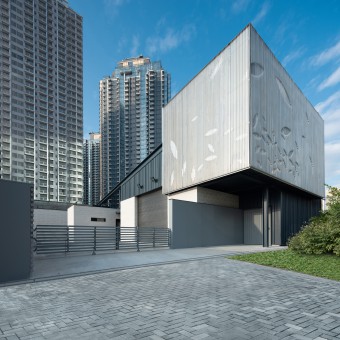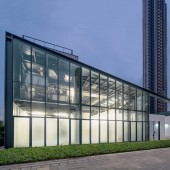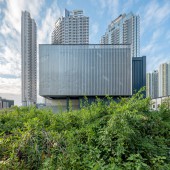Green Recovery Station Refuse Collection Point by Architectural Services Department HKSARG |
Home > Winners > #107024 |
 |
|
||||
| DESIGN DETAILS | |||||
| DESIGN NAME: Green Recovery Station PRIMARY FUNCTION: Refuse Collection Point INSPIRATION: Aligning with the planning vision of Hong Kong of becoming a carbon neutral city, this project aims to bring a fresh new image of refuse collection point to local community. The Community Refuse Collection Point contains extensive greenery to harmonize with the surroundings. The waste recovery operations are partly exhibited through glass facade along the pedestrian walkway. The welcoming and open design aims to engage the community and promote the concept of pleasurable sustainability to the public. UNIQUE PROPERTIES / PROJECT DESCRIPTION: This project is a new refuse collection point located in the Kai Tak residential district. It is a facility that collects, sorts and recycles the wastes of city. The building consists of material recovery store, water scrubber room, recycling vehicle loading space, office and staff toilets. The building form is determined by the precise positioning and organization of the waste treatment machines in height order, creating an efficient, sloping rooftop fit for the operations of material recovery. OPERATION / FLOW / INTERACTION: The Community Refuse Collection Point consists of small building blocks integrated with greenery and outdoor courtyards. This facilitates natural ventilation and brings away any unpleasant scent effectively. The full height glass facade allows natural light to pour into the internal space and creates a pleasant working environment for the staff. The transparent outlook, the use of natural materials, the integration of greenery and courtyards breaks the traditional image of refuse collection point which is dark and unwelcoming. The cut-out aluminum fins embodied the award-winning graphics from the Kai Tak local creatives and represented as the iconic facade of the project. PROJECT DURATION AND LOCATION: Construction Time: 21 months Project Location: Kai Tak Residential District, Hong Kong FITS BEST INTO CATEGORY: Architecture, Building and Structure Design |
PRODUCTION / REALIZATION TECHNOLOGY: Steel members connected by bolts and nuts form the entire building structure. The dry construction method minimizes the duration of site works and manpower and results in a better site management. BIM is used during design stage to integrate precast elements such as external block wall, sandwich panels and aluminium fins etc. in the project to achieve a LEAN construction. SPECIFICATIONS / TECHNICAL PROPERTIES: Completion Year: 2018. Site Area: 687 sqm. TAGS: Pleasurable Sustainability, Material Recovery, Greenery, Upcycling, Refuse Collection Point, Transparency RESEARCH ABSTRACT: Public Consultation and Urban Researches on the "Modern Refuse Collection Point" was done to study and explore the possibility of pleasurable sustainability in Hong Kong. CHALLENGE: To break the unpleasant image of conventional Refuse Collection Point and instill the concept of pleasurable sustainability to the public. ADDED DATE: 2020-06-24 15:14:01 TEAM MEMBERS (8) : Alice Yeung, MC Chung, William Tsang, Chiu Ning, Chandler Lam, Winston Wong, Jimmy Wong and Vivian Lee IMAGE CREDITS: Photo / Video Credits: Image 28 PATENTS/COPYRIGHTS: Photo / Video Credits: Image 28 |
||||
| Visit the following page to learn more: http://www.archsd.gov.hk/ | |||||
| AWARD DETAILS | |
 |
Green Recovery Station Refuse Collection Point by Architectural Services Department Hksarg is Winner in Architecture, Building and Structure Design Category, 2020 - 2021.· Press Members: Login or Register to request an exclusive interview with Architectural Services Department HKSARG. · Click here to register inorder to view the profile and other works by Architectural Services Department HKSARG. |
| SOCIAL |
| + Add to Likes / Favorites | Send to My Email | Comment | Testimonials | View Press-Release | Press Kit |







