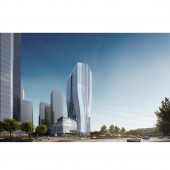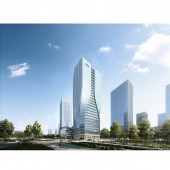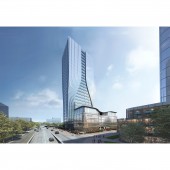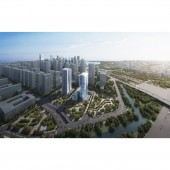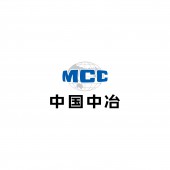Qianhai MCC Technology Building Commercial Space by Shenzhen Qianhai MCTD Co. Ltd. |
Home > Winners > #107007 |
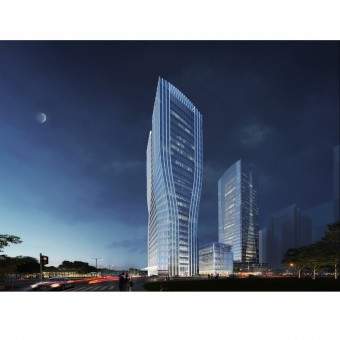 |
|
||||
| DESIGN DETAILS | |||||
| DESIGN NAME: Qianhai MCC Technology Building PRIMARY FUNCTION: Commercial Space INSPIRATION: Inspired by elegant curves of fancy carp, the designers abstract the smooth curves into tall and straight lines to build the facade of tower building. Different materials are used in different part of the curve-shaped facade in order to present unique textures. The middle and lower part uses folded plate surface, which is available for showing different light refraction when the sun hits it from different angles. UNIQUE PROPERTIES / PROJECT DESCRIPTION: The designers start with the site plan that the tower building is entirely separated from the podium building. Inspired by elegant curves of fancy carp, the designers abstract the smooth curves into tall and straight lines to build the facade of tower building. Independent of the tower building, the podium building integrates commercial and office spaces. Moreover, it has a commercial display space with terrace on the top. OPERATION / FLOW / INTERACTION: The spacious top area is used as an open working space, where people can have a clear view of Qianhai zone. Then, the upper floors follow the layout of 4 large office spaces, each of which occupies one corner of the tower building; while the lower floors have a regular space division of six office areas. PROJECT DURATION AND LOCATION: The project started in 2019 and will finish in 2022 in Shenzhen, China FITS BEST INTO CATEGORY: Architecture, Building and Structure Design |
PRODUCTION / REALIZATION TECHNOLOGY: Double silver Low-e insulating tempered glass and aluminum plate curtain wall can ensure the effect of facade and various performances. High-performance concrete, high-strength rebar and steel can satisfy the requirements of 3-star green building. The steel structure uses weathering steel or weathering anticorrosive paint to improve the durability of architectural structure. SPECIFICATIONS / TECHNICAL PROPERTIES: The are of project is 6700 square meter. TAGS: the tower building, the podium building, curves, commercial, office space, Qianhai, fish scale, top terrace RESEARCH ABSTRACT: The tower building is sited on the north end of the plot, serving as the "image spokesperson"of Qianhai zone. And on the south end of the plot, the podium building connects the underground commercial area, hence attracting people from different directions. CHALLENGE: It was still constructed according to the design plan and completed on time under the influence of COVID-19. ADDED DATE: 2020-06-24 06:59:55 TEAM MEMBERS (2) : Client:Shenzhen Qianhai Metallurgical Construction Technology Development Co., Ltd. and Design team: Keith Griffiths, Li Zhihao, Zhou Jiaming, Chen Weishan, Liu Yang, Xia Mengyuan, Tian Yi IMAGE CREDITS: Images by: Aedas Ltd. |
||||
| Visit the following page to learn more: http://www.cjyc.cn | |||||
| AWARD DETAILS | |
 |
Qianhai McC Technology Building Commercial Space by Shenzhen Qianhai McTd Co. Ltd is Winner in Architecture, Building and Structure Design Category, 2020 - 2021.· Press Members: Login or Register to request an exclusive interview with Shenzhen Qianhai MCTD Co. Ltd.. · Click here to register inorder to view the profile and other works by Shenzhen Qianhai MCTD Co. Ltd.. |
| SOCIAL |
| + Add to Likes / Favorites | Send to My Email | Comment | Testimonials | View Press-Release | Press Kit |

