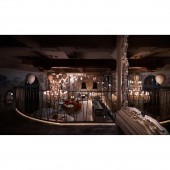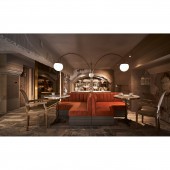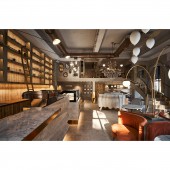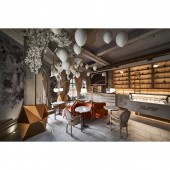Min Ben Chi Dessert Shop by Chiung Hui Fu and Ken Lee |
Home > Winners > #107006 |
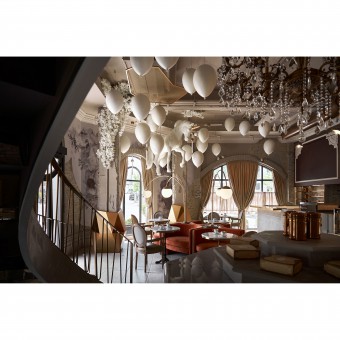 |
|
||||
| DESIGN DETAILS | |||||
| DESIGN NAME: Min Ben Chi PRIMARY FUNCTION: Dessert Shop INSPIRATION: The client pioneered the creative industry of pastry with his constant experiments. Accordingly, we create a theater of new scenography beyond ordinary life, bringing everyone into an imaginary world. The creative desserts work like a magic wand, turning the pastry into a sweet expectation of happiness. Whoever walks into the shop will be attracted by the setting and slip into the space-time of fairy tale that opens up the fantastic journey of taste and vision. UNIQUE PROPERTIES / PROJECT DESCRIPTION: We build a dreamland in the real world. Upon walking inside, the desserts charm the visitors, stirring their taste buds with delight. The design materializes this sense of well-being. The tastes transmit to the bodily sensations. The dream has just begun as people wrapped in honey and sugar. OPERATION / FLOW / INTERACTION: The cupboard containing the ingredients of pastry-making rests on the extended counter with classical molding. They define the freedom of shuttling between the modern and the classical in space and time. The classical arc is used on the arch door, wall surface, light stand, couch, cupboard feet, chair, French retro mirror and the golden spiral staircase that leads to the second floor. The lines soften the space, responding to the dreamy scene of the fantastic lovely dreamland. PROJECT DURATION AND LOCATION: The project started in October 2019 in Tainan and finished in April 2020 in Tainan. FITS BEST INTO CATEGORY: Interior Space and Exhibition Design |
PRODUCTION / REALIZATION TECHNOLOGY: The preserved portion of the original building and the traces of formwork left intentionally on the ceiling and columns create a patina effect. Similar elements are the molding on the wall, appliances, the brick masonry door frame, the chandelier and embedded lights, guardian-angel mural, rough stone floor, plastic balloon, and the unicorn. They meet mid-air four meters above the floor, giving forth a disorienting vastness with its dynamism of descending order. SPECIFICATIONS / TECHNICAL PROPERTIES: The property is 132.23 square meters. TAGS: Interior Design, Commercial, Dessert Shop, Space, Restaurant RESEARCH ABSTRACT: Light also contributes to a sense of well-being. Lighting enhances the translucent brightness in the day time. As the night falls, the dreamland turns into a cottage in the mysterious deep forest. Lighting thus becomes the constellation shining through the holes, as if the genius were waiting quietly for their night. CHALLENGE: The first floor is where the goddesses and princesses descent with angel guardians. The chandelier shines like a supernova. The pet animals on the second floor, the flowers, deers, and birds, the silky velvet of coral color, and the beige flower setting, paint a the chiaroscuro of dreamland. The beige color mediates the brown and golden colors amidst the multitude of subject areas. The bright spot of orange couch reveals the nexus of the place. ADDED DATE: 2020-06-24 06:35:56 TEAM MEMBERS (1) : Chiung Hui Fu and Ken Lee IMAGE CREDITS: Image #1: Photographer Hey Cheese, Min Ben Chi , 2020 Image #2: Photographer Hey Cheese, Min Ben Chi , 2020 Image #3: Photographer Hey Cheese, Min Ben Chi , 2020 Image #4: Photographer Hey Cheese, Min Ben Chi , 2020 Image #5: Photographer Hey Cheese, Min Ben Chi , 2020 PATENTS/COPYRIGHTS: Copyrights belong to Yuli Design, 2020. |
||||
| Visit the following page to learn more: http://yuli-design.com | |||||
| AWARD DETAILS | |
 |
Min Ben Chi Dessert Shop by Chiung Hui Fu and Ken Lee is Winner in Interior Space and Exhibition Design Category, 2020 - 2021.· Read the interview with designer Chiung Hui Fu and Ken Lee for design Min Ben Chi here.· Press Members: Login or Register to request an exclusive interview with Chiung Hui Fu and Ken Lee. · Click here to register inorder to view the profile and other works by Chiung Hui Fu and Ken Lee. |
| SOCIAL |
| + Add to Likes / Favorites | Send to My Email | Comment | Testimonials | View Press-Release | Press Kit |
Did you like Chiung Hui Fu and Ken Lee's Interior Design?
You will most likely enjoy other award winning interior design as well.
Click here to view more Award Winning Interior Design.


