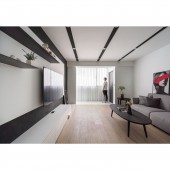DESIGN NAME:
Life Savoring
PRIMARY FUNCTION:
Residence
INSPIRATION:
Incorporating the clients living habits into the planning of the design, designers focuses on simple ambience, smooth flows, and humanized functional equipment. Especially because the client is about to enter the stage of retirement, in the overall design of this project, in addition to retain the location of the future installation of safety facilities in this spacious space, the planning process also considers the direction of the door opening, the smoothness of the flow and other factors, which improves the safety and tailor-made the perfect living environment for the client.
UNIQUE PROPERTIES / PROJECT DESCRIPTION:
In this elegant and low-saturation-color space, the designer creates an environment with modern and simple design, smooth flow, and spacious pattern. In response to clients clean living habits, the design uses black and white as the main axis, and avoids the use of display cabinets, reducing the visual oppression and forming a simple spatial order. Plus, the designer has considered occupants declining mobility and deterioration of daily abilities due to aging, the layout is based on barrier-free space, so as to build a residence suitable for clients current and future use.
OPERATION / FLOW / INTERACTION:
Since the house is about 40-50 years old, problems exist in the original housing conditions and the flow planning, so the designer readjusts the layout of the public and private areas and removes the French door of the front balcony to enlarge the living room space, and close the patio on the corridor, bringing a more comfortable life. By changing the location of the kitchen and dining room, and altering the original four rooms into a three-bedroom layout, it expands the sleeping and bathroom space of the master bedroom. Also, the designer has put armrests in each space to avoid the accidents.
PROJECT DURATION AND LOCATION:
The project was completed in April 2020 in Taipei, Taiwan.
FITS BEST INTO CATEGORY:
Interior Space and Exhibition Design
|
PRODUCTION / REALIZATION TECHNOLOGY:
Emulsion paint, Railway tile, Azulejo, Super wear-resistant wooden floor, Waterproof floor, quartz brick / polished quartz brick, Iron parts, Baking paint, System board, Tile, Artificial stone, Stone, Glass
SPECIFICATIONS / TECHNICAL PROPERTIES:
The actual size of the interior is about 119 square meters, and the layout includes a living room, dining room, kitchen, balcony, three bedrooms, and two bathrooms.
TAGS:
Modernity and simplicity, Burden-less housing, Home for retirement, Black and white color tone, Old house renovation, Residential design
RESEARCH ABSTRACT:
The designer eliminates extra decoration in the overall space design, and uses a simple and concise design technique to create a neat home with a combination of black, white, and wooden color tones. The design of this case is especially based on envisions of a living field for retirement. In addition to the spacious spatial scale, the design retains spaces for future installation of safety facilities, and due to the clients personality, the style of the space is also built with clean and neat design elements.
CHALLENGE:
Since the house is nearly 50 years old, many difficulties need to be overcome in the process of renovation. In addition to the old pipeline repairment, the designer also has to readjust the overall layout and flow planning to create a comfortable living area for couples who love tidiness.
ADDED DATE:
2020-06-24 05:31:11
TEAM MEMBERS (1) :
Tsai, Yueh-Ju
IMAGE CREDITS:
Heng Yueh Design
|










