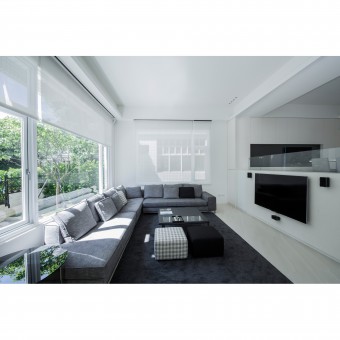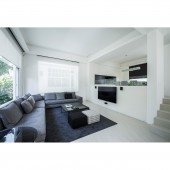Deconstruction Art Residential Space by Steph Lee |
Home > Winners > #106999 |
 |
|
||||
| DESIGN DETAILS | |||||
| DESIGN NAME: Deconstruction Art PRIMARY FUNCTION: Residential Space INSPIRATION: The designer adopts the techniques of overlapping and extending the light and colors in the space to create a multi layered contextual architecture viewpoint to demonstrate how plentiful the interior scenery is and show how it becomes the perfect communication bridge between house and people. UNIQUE PROPERTIES / PROJECT DESCRIPTION: The design starts from an open scale that focuses a spacious field of view, an open style design planning for the living room, dining room, and kitchen on the 1st floor makes a smooth space circulation through the use of multi layer construction and further becomes the connecting factor to make a closer family relationship, integrating the completed functions for each area in the building. OPERATION / FLOW / INTERACTION: While the physical connection appears between the light and shadow, the chemistry relationship happens to the virtual and solid space boundaries. The uses of simple mediums and low-key colors are to create an understated and elegant attitude, the designer expects to continue the style of this massing through the connection between the unframed scenery and urban city in order to achieve the objective of weakening the areas' interfaces and maintaining the atmosphere. PROJECT DURATION AND LOCATION: The project finished in July 2019 and located at Taipei city, Taiwan. FITS BEST INTO CATEGORY: Interior Space and Exhibition Design |
PRODUCTION / REALIZATION TECHNOLOGY: A large area L shaped window is decorated in the living room, which makes a spatial connection between the dining room at the upper storey and the living room at the lower one. Plentiful sunlight and natural green atmosphere are cast into the inner corner to demonstrate the house's simple essence through the changes of up and low layers, the extensions between lines and planes, and to create the diversity of layers for the circulation space. SPECIFICATIONS / TECHNICAL PROPERTIES: The interior area of this project is about 460 square feet. TAGS: deconstruction, open style, overlapping, interior scenery, low key color tone RESEARCH ABSTRACT: Comparing to the luxurious design, the designer pays more attention to the expression of medium essence and the enlightenment for the spirit of living. A hidden wall door design is used for all cabinets of this project and an invisible look is decorated for the doors of cabinets; what these design techniques do are to lower the pressure that the cabinets may cause, reflect the lightweight and graceful from the changing light and shadow, feel a spacious horizon and enjoy a relaxing and comfortable life. CHALLENGE: The existing and bad housing conditions of the building must be considered as the key project planning before becoming as the design items, such as strengthening the structures of floors and walls, making a lightweight design of staircase, improving the waterproofing treatment for the entire building, making sure sufficient sunlight and smooth air flow, and improve the building construction. ADDED DATE: 2020-06-24 05:12:43 TEAM MEMBERS (1) : IMAGE CREDITS: Steph Lee, 2020. |
||||
| Visit the following page to learn more: http://www.slstudio.idv.tw/ | |||||
| AWARD DETAILS | |
 |
Deconstruction Art Residential Space by Steph Lee is Winner in Interior Space and Exhibition Design Category, 2020 - 2021.· Press Members: Login or Register to request an exclusive interview with Steph Lee. · Click here to register inorder to view the profile and other works by Steph Lee. |
| SOCIAL |
| + Add to Likes / Favorites | Send to My Email | Comment | Testimonials | View Press-Release | Press Kit |







