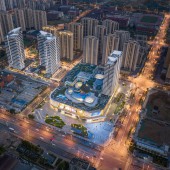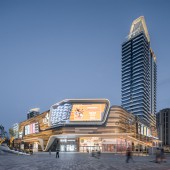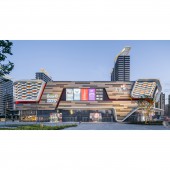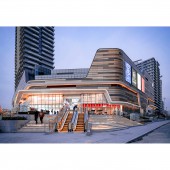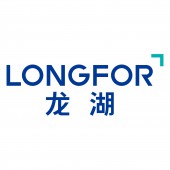Longfor Hefei Paradise Walk Mixed-Use Office by AICO |
Home > Winners > #106997 |
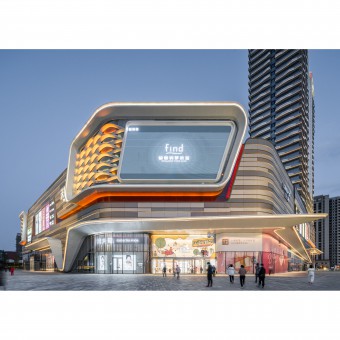 |
|
||||
| DESIGN DETAILS | |||||
| DESIGN NAME: Longfor Hefei Paradise Walk PRIMARY FUNCTION: Mixed-Use Office INSPIRATION: Sailing was the inspiration of the building shape. It caters to the ancient Hefei as a river harbor city. The tower form takes its origin from the shape of sail to create a dynamic skyline. The facade design refers to the form of boats; the metaphor being carrying people to happiness. Moreover, the design of fish-eye shaped double skin curtain wall with lighting has created a unique city image. UNIQUE PROPERTIES / PROJECT DESCRIPTION: Longfor Hefei Paradise walk is a regional shopping center in Hefei. The project takes advantage of TOD comprehensive development. It connects the underground level of Metro line2 in the west, and the ground level of terminal bus station in the east. In the interior, the project circulates through three main theme atriums of Ferry, River Valley and Harbor. In the exterior, the project creates three roof gardens on different floors. It has become a brand new city landmark in Hefei. OPERATION / FLOW / INTERACTION: Around the atriums and the 250-meter-long circulation, multiple anchor stores are laid out to activate the retail spine. The multilevel roof spaces provide an exterior experience for both the mall users and the apartment residents. PROJECT DURATION AND LOCATION: The project started in April 2016 in Hefei City, China and finished in December 2019 . FITS BEST INTO CATEGORY: Architecture, Building and Structure Design |
PRODUCTION / REALIZATION TECHNOLOGY: Aluminum and glass curtain walls are the main materials in this project. Three dimensionally warped aluminum panels and glass panels are assembled to create the fisheye curtain wall. SPECIFICATIONS / TECHNICAL PROPERTIES: Gross Floor Area* (sqm): 248,496.07 sqm Land Area* (sqm): 53,666.7 sqm Mall Area* (sqm):77,974 sqm Shopping Street Area* (sqm):8,224 sqm Three Tower Total Area* (sqm):73949 sqm TAGS: Architecture,TOD,Lon RESEARCH ABSTRACT: The concept of TOD is enforced throughout the project to connect metro, bus, retail, office and serviced apartments to build a coherent mixed use project. CHALLENGE: In the project, fisheye curtain wall is the most challenging design task. It has involved back wall structure, steel purlins, curved color glass, 3D aluminum covers from early concept stage to final implementation stage. On site testing and lighting experiments are also conducted to ensure the final result. ADDED DATE: 2020-06-24 04:05:03 TEAM MEMBERS (1) : Jun Zhang,Lujiang Xu,Peihong Wu,Hao Zhang,Ruyi Nie,Chen Li,Nan Li,Chong Shen,Shuang Han IMAGE CREDITS: Image #1 :AICO Image #2 :AICO Image #3 :AICO Image #4 :AICO Image #5 :AICO |
||||
| Visit the following page to learn more: http://www.aico-design.com/project/info/ |
|||||
| AWARD DETAILS | |
 |
Longfor Hefei Paradise Walk Mixed-Use Office by Aico is Winner in Architecture, Building and Structure Design Category, 2020 - 2021.· Read the interview with designer AICO for design Longfor Hefei Paradise Walk here.· Press Members: Login or Register to request an exclusive interview with AICO. · Click here to register inorder to view the profile and other works by AICO. |
| SOCIAL |
| + Add to Likes / Favorites | Send to My Email | Comment | Testimonials | View Press-Release | Press Kit |
Did you like Aico's Architecture Design?
You will most likely enjoy other award winning architecture design as well.
Click here to view more Award Winning Architecture Design.


