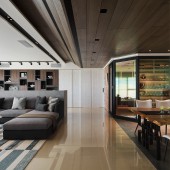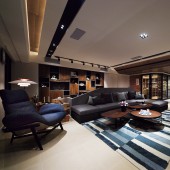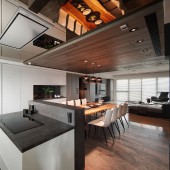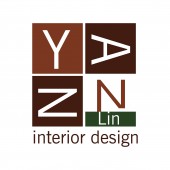Tribute to Sensibility Residence by Han Lin Nelson Song |
Home > Winners > #106996 |
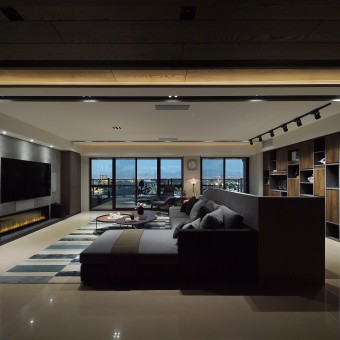 |
|
||||
| DESIGN DETAILS | |||||
| DESIGN NAME: Tribute to Sensibility PRIMARY FUNCTION: Residence INSPIRATION: The client of the Residence Bjorno is from Denmark and wishes to bring in the concept of Hygge, a focus on spiritual contentment and well-being, a belief in coziness and conviviality. It is a belief that respect for nature is the way to deal with everyday life. To create a sense of openness and relaxation to answer the needs of the client, the three main public areas, the living room, the kitchen, and the dining area, are not separated. UNIQUE PROPERTIES / PROJECT DESCRIPTION: The project creates a space of sense and simplicity with a contemporary undertone. The beauty of natural materials in the space enhanced by the subtle and balanced light and shade creates a spatial equilibrium between sensibility and sense. The kitchen area and the dining area are the axis of the whole project. The cooking area faces the dining area instead of facing the wall, engaging the kitchen with the entire public domain. OPERATION / FLOW / INTERACTION: The client likes modern design and dark colors. But his family members prefer lighter colors. Considering each of their color preferences, the design team made a contemporary interior design providing color choices that meet their needs. The design project emphasizes the profound enjoyment and the simplicity of life. It creates an open space with smooth traffic flow to embrace the possibility of life, allowing the warmth of sharing and conviviality of a family. PROJECT DURATION AND LOCATION: The project started in Jan. 2019 and finished in July 2019 in Taoyuan, Taiwan. FITS BEST INTO CATEGORY: Interior Space and Exhibition Design |
PRODUCTION / REALIZATION TECHNOLOGY: The designer pays attention to symmetry, colors, and materials. The products, such as wood panels and paint used in the project, are environmentally friendly. With less formaldehyde, the products created less harmful substances. The use of adhesion and solvent products is carefully checked. The designer pays attention to each step of the construction and examines the execution to avoid pollution. The construction companies are required to check the air quality on the site continuously. SPECIFICATIONS / TECHNICAL PROPERTIES: The space of the residence of Bjorno is 210 Square Meters. Natural light intertwines with the designed lighting to connect different areas in the open space, giving it a sense of warmth and sophistication. TAGS: contemporary, lighting design, conviviality, visual symmetry, serenity, wine cellar for house, RESEARCH ABSTRACT: The designer presents a well-planned space integrated with different functions focusing on balance and visual symmetry, to bring conviviality. The wine cellar next to the dining table is an eye-catching design. It integrates function with everyday life. The mirror-surface ceiling of the kitchen area extends the space visually, while the ceiling of the dining area, decorated with wood, presents a natural atmosphere. The ceiling of the living room in white brings out a sense of contrast. CHALLENGE: The client discussed their need at the same time gave a budget limit for the design team. Within the budget limit, the design team presents the space with a modern and exciting look while keeping all the functions the client needs. Through the use of materials and lighting design, the space with functionality and modern elements is filled with vitality. ADDED DATE: 2020-06-24 03:53:38 TEAM MEMBERS (1) : Robert Hung IMAGE CREDITS: Image #1: Photographer Blake Wong, A Tribute to Sensibility with Sense, 2019. Image #2: Photographer Blake Wong, A Tribute to Sensibility with Sense, 2019. Image #3: Photographer Blake Wong, A Tribute to Sensibility with Sense, 2019. Image #4: Photographer Blake Wong, A Tribute to Sensibility with Sense, 2019. Image #5: Photographer Blake Wong, A Tribute to Sensibility with Sense, 2019. Video Credit: Video #1: Film Editor So nan, A Tribute to Sensibility with Sense, 2020. PATENTS/COPYRIGHTS: Copyrights belong to Han Lin Nelson Song, 2019. |
||||
| Visit the following page to learn more: http://www.yann-lin.com.tw | |||||
| AWARD DETAILS | |
 |
Tribute to Sensibility Residence by Han Lin Nelson Song is Winner in Interior Space and Exhibition Design Category, 2020 - 2021.· Press Members: Login or Register to request an exclusive interview with Han Lin Nelson Song. · Click here to register inorder to view the profile and other works by Han Lin Nelson Song. |
| SOCIAL |
| + Add to Likes / Favorites | Send to My Email | Comment | Testimonials | View Press-Release | Press Kit |


