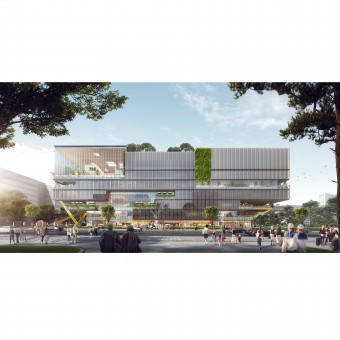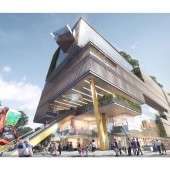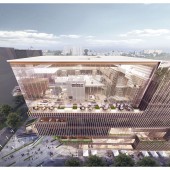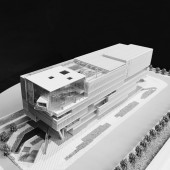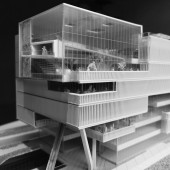DESIGN NAME:
CIFI Plaza Beijing
PRIMARY FUNCTION:
Multifunctional
INSPIRATION:
As a high-rise, narrow depth shopping center, the project aims to create a three-dimensional city with variable spaces. Starting from the section, the design breaks away from the typical floor by floor layout, creating multiple public highlight spaces and multiple entrance levels above the ground level. Meanwhile, the facade reveals these indoor highlights spaces, allowing maximum interaction between the interior and the urban environment.
UNIQUE PROPERTIES / PROJECT DESCRIPTION:
CIFI Plaza Beijing is an infill project, located in the core business area of Fangshan District, Beijing. As a community shopping center, the design strives to incorporate social / public spaces into the project, and to provide a community living room for the surrounding neighborhoods.
OPERATION / FLOW / INTERACTION:
An outdoor cross-level escalator is set up in the east side to reach the third floor, and another outdoor escalator is set up in the west side to reach the second floor, forming the concept of multiple entrance levels. Creating highlight spaces in high levels at the same time, effectively helping people to reach the higher floor levels. Open House, an innovative space of nearly 1000 m2 and 15m high, is implanted on the top floor of the northeast corner. As the largest IP of the project, it brings good publicity to the corner, and effectively activates the business value of the high levels.
PROJECT DURATION AND LOCATION:
The project started in May 2019 and still ongoing.
Location: Beijing,China
FITS BEST INTO CATEGORY:
Architecture, Building and Structure Design
|
PRODUCTION / REALIZATION TECHNOLOGY:
-
SPECIFICATIONS / TECHNICAL PROPERTIES:
Dimension: 120m x 36.5m x 41.6m
Total Construction Area: 47788sqm
Land Area: 10384sqm
Construction Area Above the Ground: 25960sqm
Retail Area: 25640sqm
TAGS:
Vertical city, Community living room,Infill project, Multiple Entrance Levels
RESEARCH ABSTRACT:
The research focuses on the innovation of the section. The design breaks away from the traditional floor by floor layout, implants multiple cross-level spaces into the project, creating an interesting vertical city.
CHALLENGE:
The shape of the site is narrow and long, and the maximum footprint of the building is too small for a conventional shopping center. The greatest challenge of the project is to design a reasonable shopping floor plan within such a tight site, and to pull people to reach the higher floor levels.
ADDED DATE:
2020-06-23 11:14:05
TEAM MEMBERS (1) :
Jun Zhang,Chong Shen,Li Sun,Kaixuan Wang,Chenxiao Wang
IMAGE CREDITS:
Image #1: AICO
Image #2: AICO
Image #3: AICO
Image #4: AICO
Image #5: AICO
|



