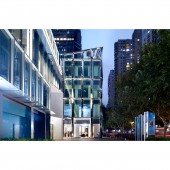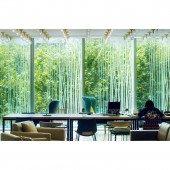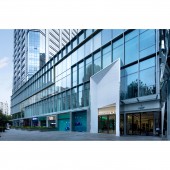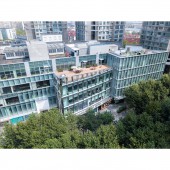Ascendas Plaza Renovation Mixed Use by Aico |
Home > Winners > #106965 |
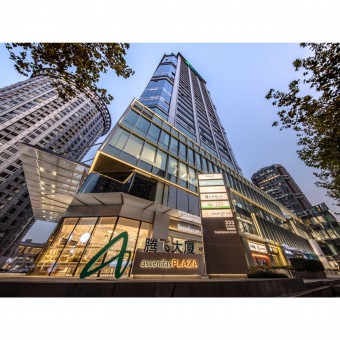 |
|
||||
| DESIGN DETAILS | |||||
| DESIGN NAME: Ascendas Plaza Renovation PRIMARY FUNCTION: Mixed Use INSPIRATION: The both sides of the street where the project is located are rich in commercial and landscape resources. The design breaks the boundary between the building and the city by "borrowing" UNIQUE PROPERTIES / PROJECT DESCRIPTION: The framework was formulated and crafted by overlaying corporate workplace, co-working space and retail with a community inspired experience, resulting in a unified and distinct design language - a sequence of unique and characteristic spaces that encourages social interaction. We created a dialogue between the building and the urban environment, at the same time, the elaborate facade improves the aesthetics of the district. OPERATION / FLOW / INTERACTION: This small and exquisite complex has set a new benchmark for Shanghai's urban renewal projects. PROJECT DURATION AND LOCATION: The project started in Oct. 2017 and completed in Nov. 2019. It's located in Xuhui District, Shanghai, China. FITS BEST INTO CATEGORY: Architecture, Building and Structure Design |
PRODUCTION / REALIZATION TECHNOLOGY: We decided on the form of the facade according to the function of the space: the exquisite and orderly frame curtain wall constructs a modern office block. And the transparent and concise glass rib curtain wall creates a new shared office space, which not only introduces landscape resources on both sides of the road into the building, but also enables the deeper space inside the building to enjoy the urban green corridor. SPECIFICATIONS / TECHNICAL PROPERTIES: The whole project façade adopts the glass curtain wall. The two-story lobby at the office entrance and the facade of the co-working area adopt transparent and concise glass ribs to break the boundary between the street landscape and the interior of the building. Also, a series of vertical setbacks are created as a distinctive façade feature. In the middle of the podium, the mirror stainless steel material is adopted to reflect the urban green corridor which enriches the details of the façade. Land Area:7693㎡ Retail: 23,900 m2 Office: 35,900 m2 TAGS: AICO, CapitaLand, Ascendas Plaza, Shanghai, Retail, Office, Co-woking,Holistic design, Architecture, Urban Renewal RESEARCH ABSTRACT: The project is located at the intersection of Tianyaoqiao Road and Ciyun Street in Xuhui District, Shanghai. The project consists of a 30-story tower, a 5-story commercial podium and a 2-story basement. The building was completed in 2004. In 2015, the west facade of 1-5 floors was renovated. The design aims to transform the function of the 4th and 5th floor of the podium from business to office without changing the original building structure. CHALLENGE: AICO was tasked with architectural and interior renovation of downtown Shanghai’s urban redevelopment project. Located at the central Xuhui District, the development aims to capitalize on high levels of accessibility and create the social hub for the district. This small and exquisite complex has set a new benchmark for Shanghai's urban renewal projects. ADDED DATE: 2020-06-23 10:18:36 TEAM MEMBERS (2) : Rudan Ye, Hao Chen, Wenjie Yang, Wei Zhong, Ganjiu Huang, Shendao Li, Shichao Chen, Yuqian Li, Zhichao Meng and IMAGE CREDITS: Image#1:Arch-Exist Image#2:Arch-Exist Image#3:Arch-Exist Image#4:Arch-Exist Image#5:Arch-Exist |
||||
| Visit the following page to learn more: http://www.aico-design.com/project/info/ |
|||||
| AWARD DETAILS | |
 |
Ascendas Plaza Renovation Mixed Use by Aico is Winner in Architecture, Building and Structure Design Category, 2020 - 2021.· Press Members: Login or Register to request an exclusive interview with Aico. · Click here to register inorder to view the profile and other works by Aico. |
| SOCIAL |
| + Add to Likes / Favorites | Send to My Email | Comment | Testimonials | View Press-Release | Press Kit |

