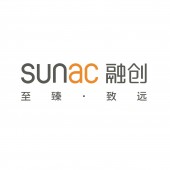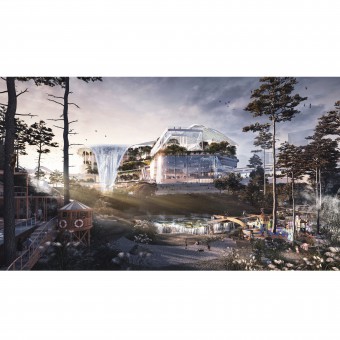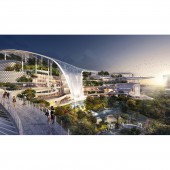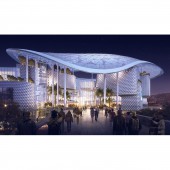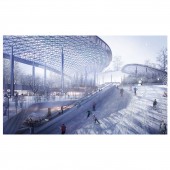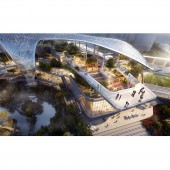DESIGN NAME:
Sunac Chongqing Dazhulin
PRIMARY FUNCTION:
TOD Complex
INSPIRATION:
"Landscape roll" is the overall design concept of the project, which is inspired by the canyon park and natural water system adjacent to the site. The three plots are arranged in sequence along the boundary of the park, and the architectural form follows the transformation of the natural landscape of the city. The mountain is the building, the river is the corridor, the gap is the street, and the village is the lane. Under the background of Chongqing Cultural Tourism, the play experience project is designed in the Canyon Park, and the integrated linkage shopping mall is built to create the urban-level leisure destination.
UNIQUE PROPERTIES / PROJECT DESCRIPTION:
"Landscape roll" is the overall design concept of this project, which is inspired by the canyon park and natural water system adjacent to the site. The three plots are arranged in sequence along the park boundary, and the architectural form follows the transformation of the natural landscape of the city. The high mountain is the building, the river is the corridor, the gap is the street, the village is the lane. We designed pleasure routes and nodes in canyon Park and integrated them with Mall to create a city-level leisure destination.
OPERATION / FLOW / INTERACTION:
The light rail station hall on the east side of the base is 10 meters above the ground. Therefore, the connecting corridor on the third floor of the shopping mall is designed to seamlessly connect the outlet of the landing hall and the shopping mall, and the giant screen and cloud roof are designed at the entrance. The striking shape is easy to attract people into the business.
Inside the shopping Mall, you can enjoy the beautiful natural scenery of the canyon park.The commercial flow in the Shopping mall is connected with the play flow in the canyon park, forming the circular flow of the micro-blog travel.
PROJECT DURATION AND LOCATION:
The project started in October 2019,Located at Chongqing.
FITS BEST INTO CATEGORY:
Architecture, Building and Structure Design
|
PRODUCTION / REALIZATION TECHNOLOGY:
As a mountain building, this project will apply mountain flood prevention technology and ground disaster prevention technology, including vertical elevation technology, building grounding technology, physical environment optimization technology and engineering pipeline technology.
The Shopping Mall cloud-top adopts steel structure to achieve the effect of exaggerated and light shape. The cantilevered roof platform adopts large cantilevered steel structure technology. The facade of the Shopping mall is made of regular hexagonal shaped aluminum plates.
SPECIFICATIONS / TECHNICAL PROPERTIES:
Gross floor area: 241,920 sqm,Site area: 73,336 sqm,Retail podium: 117,700 sqm(including 7,135 sqm blow grade),Apartment area: 21,000 sqm,Six floors of retail above ground,7 apartment tower.
TAGS:
Canyon parks, mountain terrain, scattered plots, light rail stations, landscape scrolls, cultural tourism, urban-level leisure destination
RESEARCH ABSTRACT:
1. Project members go to the base site to fully investigate and understand the terrain, and use drones to take aerial photos.
2. Upper city planning of Chongqing where the research base is located.
3. Fully study and understand the local architectural design code requirements of Chongqing.
4. Understand the planning and design of canyon Park, and think about the design scheme for improving the park.
5. Investigate the age distribution and consumption demand of residents in the surrounding land of the base, and set up reasonable commercial functions.
CHALLENGE:
1. The base is far from the city center and does not belong to the main business district. How to build a business with landmark characteristics is the challenge of this project.
2. The base is mountainous terrain, and the terrain near the park is precipitous, with a height difference of tens of meters from the lowest point of the park.
3. The east side of the base is along the urban road as the main display surface, but the light rail track and the platform are all located at a height of 10 meters on the ground, shielding the complex.
4. The base is divided into 3 plots by urban roads, with different elevations and weak plot connections.
ADDED DATE:
2020-06-23 09:51:53
TEAM MEMBERS (11) :
Rudan Ye, Mingjie Yang, Jiawei Tong, Guogui Zhu, Siwei Su, Weihua Fu, Dan Liang, Luqing Zhou, Jianhua Zhu, Qianhui Shi and Cong Chen
IMAGE CREDITS:
Image#1: AICO
Image#2: AICO
Image#3: AICO
Image#4: AICO
Image#5: AICO
|
