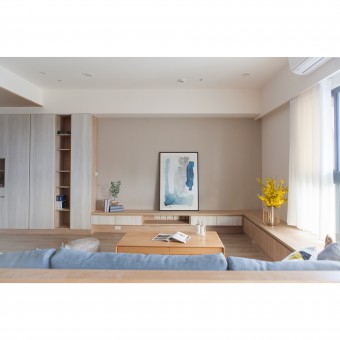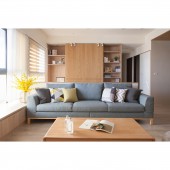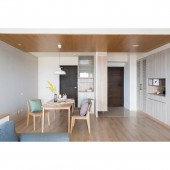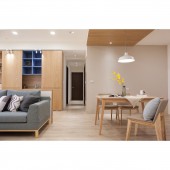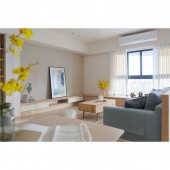DESIGN NAME:
Pithy Pure
PRIMARY FUNCTION:
Residence
INSPIRATION:
The design team then took the Japanese cultural spirit as the main direction and used warm wooden materials to bring out the fresh and natural sense of the Japanese style, complemented by a deep and detailed tone planning, which also brings a delicate and rich visual layer. The space uses an open style design, special cabinets and focused lights, combining function and aesthetics, and successfully integrates daily function and sacred space. Considering the childrens growth process, the entire space uses environmentally friendly and non-toxic cabinets.
UNIQUE PROPERTIES / PROJECT DESCRIPTION:
The project is located in Fengshan District, Kaohsiung City. The client is a young couple and children, longing for the casual and elegant Japanese-style design. At the same time, it must be safe and have large-capacity storage space, giving children a comfortable and safe growth environment. In addition, the client is devoted to Japanese Shinto faith, so that the space is expected to integrate and incorporate the rituals into daily life. Temperature as the spatial medium, transcend the tangible boundaries and execute a meaningful spiritual life.
OPERATION / FLOW / INTERACTION:
The design team tried to integrate the unique Japanese religion and aesthetics style into our daily life functions. Using simple and profound aesthetic language, such as wood veneer, lacquered glass, wooden floor and elegant color paint, interpreting the simple and gentle Japanese style. Going deep into the core of the belief, the design team uses relaxing and pure narrative techniques, combining light and shadow rhythm and unique design ingenuity to further shape the spiritual circle where life and faith coexist.
PROJECT DURATION AND LOCATION:
The project was finished in January 2020 in Kaohsiong City, Taiwan.
FITS BEST INTO CATEGORY:
Interior Space and Exhibition Design
|
PRODUCTION / REALIZATION TECHNOLOGY:
System cabinet, wood veneer, lacquered glass, color paint, wooden floor
The space uses natural wood and elegant color paint to create a leisure life atmosphere. At the same time, it creates a clean space order with neat lines, and a powerful storage function. It perfectly interprets the core of Japanese style, natural, comfortable, simple and practical.
SPECIFICATIONS / TECHNICAL PROPERTIES:
There are horizontal beams in the public area of this project. In order to modify the ceiling and make the overall style harmonious, the design team creates a white space to respond with the spatial structure, and the beams above the dining area are covered with warm wooden materials, not only able to hide the visual disadvantages with a simple and elegant material texture, but also brews a warm and pleasant space temperature.
TAGS:
Japanese style, health and safety, leisure, faith, environmental protection
RESEARCH ABSTRACT:
The entrance is covered by tile floor, and the light wood guides along a row of storage cabinets, combines the functions of shoe cabinet ventilation, display platform, door cabinet storage, etc., and arranges suitable cabinets at the corners, so that the space is totally functional and has a sense of spaciousness. The public area adopts an open design concept, which connects the dining room, living room and study room with transparent and extended visual effects, supplemented by a gentle and elegant wooden narration to create a free-spirited space atmosphere.
CHALLENGE:
Under the limited budget, how to effectively integrate the daily needs of the client with modern style and calm Japanese style, taking into account with the growth and development of children and their religious beliefs is an issue that requires careful consideration in this project. Therefore, through rational and correct logic, the design team reorganizes the smooth and comfortable circulation, and at the same time, the characteristics of the material are used to compound multiple functions to perfectly interpret the multi-faceted and dynamic functional structure of the modern small family.
ADDED DATE:
2020-06-23 08:52:15
TEAM MEMBERS (1) :
MU’S DESIGN
IMAGE CREDITS:
MU’S DESIGN
|



