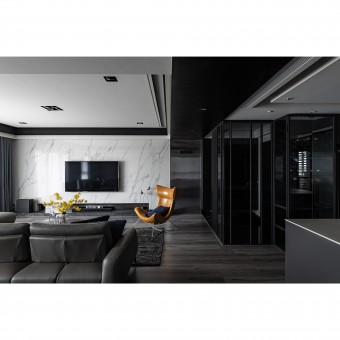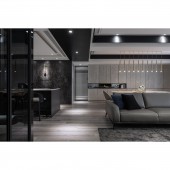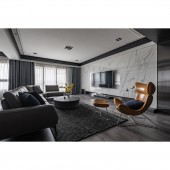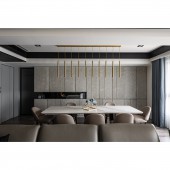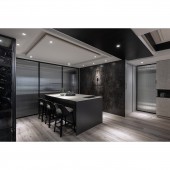DESIGN NAME:
Yearning For Art
PRIMARY FUNCTION:
Residence
INSPIRATION:
For the design team, space and site region have some kind of "metaphysical" connection, so with the soft intervention of "art", through the fusion of spatial narrative, the urban context is extended from the inside out to the state of "daily life aesthetics". In this project, simple and clear low chromatic color is used to create a very modern spatial context. At the same time, with the unique texture of materials and the black and white shades, the visual freedom, from artistic paintings to space scenes.
UNIQUE PROPERTIES / PROJECT DESCRIPTION:
The "black white gray" color system has the characteristics of evoking visual perception and also has the effect of relieving stress. The design team combines the pure residential elements with "commercial space" to clearly point out the theme of the guest house. The space lays out the substrate in the pure colors through an artistic and pleasurable perspective. With stone surface, metal, rusted surface, wooden louvers and other material surfaces, the space has a rich visual layer. At the same time, it also changes the texture of the wall from a flat surface to a three-dimensional one.
OPERATION / FLOW / INTERACTION:
There are crossing beams in the public area. The design team use titanium-plated metal to cover the separation between the living room and the dining room, and frame the exquisite interior view. In addition, the use of black and white stacked ceiling layers and concise shape echoes the overall color system, bringing a longitudinal visual extension.
PROJECT DURATION AND LOCATION:
The project finished in January 2020 in Kaohsiung City, Taiwan.
FITS BEST INTO CATEGORY:
Interior Space and Exhibition Design
|
PRODUCTION / REALIZATION TECHNOLOGY:
Special paint, marble-like tile, rust-copper tile sheet, titanium-plated sheet, wooden louvers. Art and feelings, comfort and taste are inextricably linked with life, and also have a deep resonation with the site of this project. The design team carefully interprets the causal relationship between space and people. In the phenomenon of low chromatic colors, the media, lines, light and shadow, etc., which are very visible, are consciously expressed through the diversity of the forms, linking the aesthetics and the life, thereby leading the resident to a spiritual environment.
SPECIFICATIONS / TECHNICAL PROPERTIES:
This case is a 55-ping space, and the client often invites relatives and friends to come to the house as guests. The public area is open and spacious, connecting the living room, dining room, and kitchen island, creating a smooth and comfortable circulation, and setting up a long table with multiple seats in the dining room to show the hospitality. Besides, the use of glass sliding doors between the public and private areas not only brings a mysterious beauty into the space, but also allows the client to maintain personal privacy and security.
TAGS:
Modern, artistic, guest house, leisure, relaxation
RESEARCH ABSTRACT:
The design team then used the core concepts of "art" and "travel" to launch a diverse dialogue between aesthetics and leisure. The entrance is surrounded by iron and glass materials, creating a clear and ambiguous hidden boundary and shaping a unique space area. The main wall of the living room is paved with imitation marble and thin bricks, and the detailed texture is reflected in the bright surface, and the shape a restrained and soft configuration. The elegant gray cabinet at the back of the dining area is complemented by dense dividing lines and geometric hollow design, which expresses the goal of quality of life.
CHALLENGE:
The male client likes a clean and modern feeling, and the female client yearns for a gentle and elegant life, and made a disagreement during the first design phase. Through communication with the design team, integrating the needs of the two, from opposition to harmony and balance, propose the most appropriate design plan. In addition, this project uses many large-scale thin-plate tiles, which have certain difficulties in the transportation and implementation process. Through many attempts and adjustments, this problem has been successfully solved.
ADDED DATE:
2020-06-23 08:50:37
TEAM MEMBERS (1) :
MU’S DESIGN
IMAGE CREDITS:
MU’S DESIGN
|



