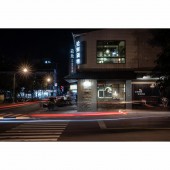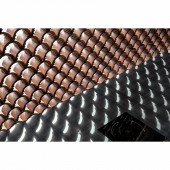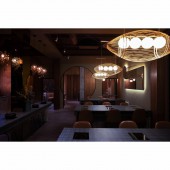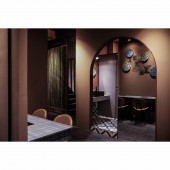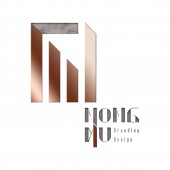Umami Luring Restaurant by Joye Chuang and Celine Liou |
Home > Winners > #106953 |
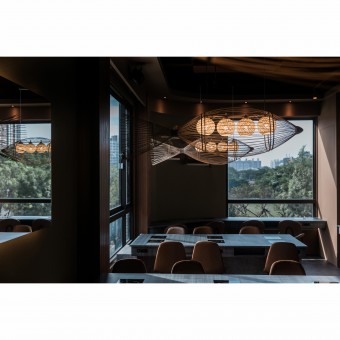 |
|
||||
| DESIGN DETAILS | |||||
| DESIGN NAME: Umami Luring PRIMARY FUNCTION: Restaurant INSPIRATION: The customized semicircle-shape tile that made by local century-old history tile kiln factory brings out the image of "heartwarming pot". The building looks like a kiln with the tiles, which gently emits breeze. Fresh ingredients perfectly accompanied with natural construction materials, echoing the brilliant idea of " fresh luring", hence set up favorable dining atmosphere. UNIQUE PROPERTIES / PROJECT DESCRIPTION: This project is a hotpot restaurant located at the corner of downtown. It exploits classical elements and transforms with modern techniques, thus shines splendidly of neo-retro integration. OPERATION / FLOW / INTERACTION: The appearance of the transparent glasses on the first floor are decorated with semicircle-shape tiles. Not only correspond the kiln temperature of the hand-made tiles to the fire element of the pot but also block out the chaotic view of the parking lot across the street. Moreover, to create the privacy of dining. The sunlight reflects the figure of the materials, stacks out layering light and shadow that draws up beautiful scenery. PROJECT DURATION AND LOCATION: The project started in September 2019 in Kaohsiung and finished in December 2019 in Kaohsiung. FITS BEST INTO CATEGORY: Interior Space and Exhibition Design |
PRODUCTION / REALIZATION TECHNOLOGY: The entrance and the counter cast layered visual effect. The left facade continues the tile kiln image. Using sandy brown as the base hue, and frame planks to conceal the distributing box. Varnished Italian special paint, brings out the rusty texture and diversified light and shadow. SPECIFICATIONS / TECHNICAL PROPERTIES: Total 251.23 square meters. TAGS: Hotpot, Restaurant, Kaohsiung, Shadow, Classical, Modern RESEARCH ABSTRACT: The dining area on the second floor is decorated with fish shape bamboo chandeliers, which match with the bamboo service trays and the bamboo screen, hence bring about the natural space circumstance. Make use of circular elements of the space such as mirrors and lights, which express the joyful and mellow dining atmosphere. Exploit the classical elements and the modern craftsmanship to bring about various stunning effects. CHALLENGE: Demolished the original staircase structure of the building to increase the space scale and further to achieve the smooth flow and spacious comfortable ambience. Conform to the position of the beam and column, set up a long table like a mini bar in the middle for the individual customers, which faintly divide the left and right sections; the table top of round trim without sharp edges, so that the consumers and the waiters can move smoothly without collision. ADDED DATE: 2020-06-23 07:58:52 TEAM MEMBERS (2) : Design Director: Joye Chuang and Interior Stylist: Celine Liou IMAGE CREDITS: Image #1: Photographer Sanwen Studio, Umami Luring, 2019. Image #2: Photographer Sanwen Studio, Umami Luring, 2019. Image #3: Photographer Sanwen Studio, Umami Luring, 2019. Image #4: Photographer Sanwen Studio, Umami Luring, 2019. Image #5: Photographer Sanwen Studio, Umami Luring, 2019. Main image is Image #1, Optional Image #1 is Image #2, Optional Image #2 is Image #3, Optional Image #3 is Image #4, Optional Image #4 is Image #5. PATENTS/COPYRIGHTS: Copyrights belong to Joye Chuang, 2019. |
||||
| Visit the following page to learn more: http://nong-mu.com/about.html | |||||
| AWARD DETAILS | |
 |
Umami Luring Restaurant by Joye Chuang and Celine Liou is Winner in Interior Space and Exhibition Design Category, 2020 - 2021.· Press Members: Login or Register to request an exclusive interview with Joye Chuang and Celine Liou. · Click here to register inorder to view the profile and other works by Joye Chuang and Celine Liou. |
| SOCIAL |
| + Add to Likes / Favorites | Send to My Email | Comment | Testimonials | View Press-Release | Press Kit |

