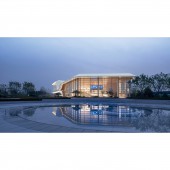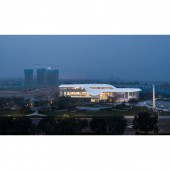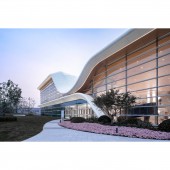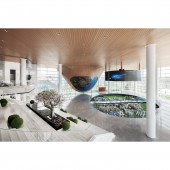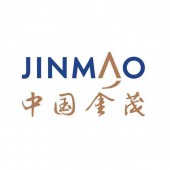Qingdao Innovative Technology Park Visitor Center by AICO |
Home > Winners > #106941 |
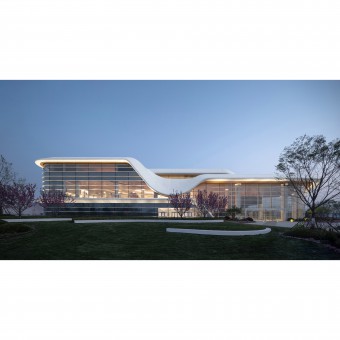 |
|
||||
| DESIGN DETAILS | |||||
| DESIGN NAME: Qingdao Innovative Technology Park PRIMARY FUNCTION: Visitor Center INSPIRATION: Qingdao is a city with expansive long sea shores. The design of the Visitor Center tries to capture the spirit of the ‘sea waves’, with undulating roof surfaces and ground surfaces. In between the roof and the ground, the space expands and flows with a dynamic energy akin to ‘surfing’ in the waves. The roof and ground planes of the building overhang out of the glass curtain wall, extending the interior space out to the exterior city space. UNIQUE PROPERTIES / PROJECT DESCRIPTION: Qingdao West Coast Innovative Technology Park is part of the new town development centered around the Qingdao West High Speed Rail Station. It consists of 110,000 square meters of office space and a visitor center of 5,000 square meters. The Visitor Center showcases the concepts of “green, health, smart”. It includes a science center by Sinochem Group, an exhibition hall featuring the master plan of the new town development, conference rooms, dining facilities and a coffee bar. OPERATION / FLOW / INTERACTION: The steps grow out of the ground and is the ‘event generator’ of the place. The roof curves down and touches the ground on the north of the grand steps, and the interior surface of the roof bulges into the space, reinforcing the flow of the space. The first floor area behind the grand steps are meeting rooms and the Sinochem Science Center. Here the space warps up in continuous curves. Large spans of wood veneer ceiling give the interior space a warm feeling. PROJECT DURATION AND LOCATION: The project located on West Dongyue Rd, Huangdao Dist., Qingdao, China, which has been completed in 2020. FITS BEST INTO CATEGORY: Architecture, Building and Structure Design |
PRODUCTION / REALIZATION TECHNOLOGY: The Visitor Center employs a number of green building technologies, such as electronic intelligent control system, CdTe thin film solar photovoltaic integrated panels, high efficiency frequency conversion multi line system, fresh air heat recovery system, efficient water-saving appliances, ionic waterfall system, negative ion spray that is integrated with outdoor railings, etc. The building is currently in the process of getting certifications for HQE, Health Building 2-Star, and Construction 21. SPECIFICATIONS / TECHNICAL PROPERTIES: The total GFA for the Visitor Centre is 4836 sqm, land area is 22190 sqm. The building height is 16.92m and three floors. TAGS: Exhibition, Qingdao, Between the Waves, coastal landscape, dialogue between the Roof and the Ground RESEARCH ABSTRACT: During the high development of urbanization, one of the most important responsibilities of architect is to respect local culture and nature environment of the seaside city, and at the same time to communicate with the central landscape axis on the east side around the base and the urban main road to improve the urban space and environment. Qingdao is nearby the sea. During the design process, architect considered how to combine wave onto the façade. CHALLENGE: The project design is highly focused on the combination of function and standard, emotion and experience, as wells as becoming an environmentally-frie ADDED DATE: 2020-06-23 04:17:52 TEAM MEMBERS (7) : Rudan Ye, Jun Zhang, Chen Li, Yapeng Huang, Wenjun Xiao, Ming Liu and Cheng Yang IMAGE CREDITS: Image#1: Arch-Exist Image#2: Arch-Exist Image#3: Arch-Exist Image#4: Arch-Exist Image#5: Yan Zheng |
||||
| Visit the following page to learn more: http:// http://www.aico-design.com/ | |||||
| AWARD DETAILS | |
 |
Qingdao Innovative Technology Park Visitor Center by Aico is Winner in Architecture, Building and Structure Design Category, 2020 - 2021.· Press Members: Login or Register to request an exclusive interview with AICO. · Click here to register inorder to view the profile and other works by AICO. |
| SOCIAL |
| + Add to Likes / Favorites | Send to My Email | Comment | Testimonials | View Press-Release | Press Kit |

