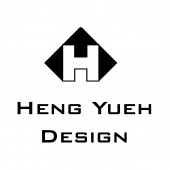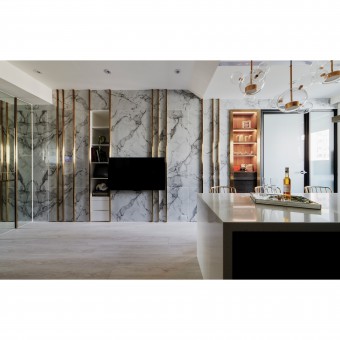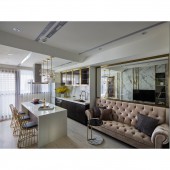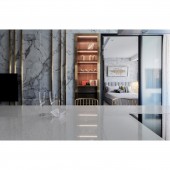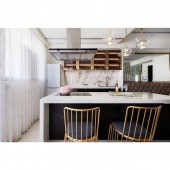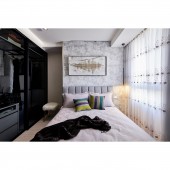DESIGN NAME:
Grayscale Reversal
PRIMARY FUNCTION:
Residence
INSPIRATION:
"Winging to work and enjoy life!" Single women with a metropolitan form and a successful career are the main concepts of spatial design. From the work culture, lifestyle, personal preferences blend in with European quality concepts. The design emphasizes the taste of the design and creativity, the perfect presentation of the texture of life, and reflects the energy of tolerance and comfort.
UNIQUE PROPERTIES / PROJECT DESCRIPTION:
Since the homeowner is engaged in stock education, shes titled Queen of the stock market. She hopes that space will implement the concept of quality, focusing on the work level in room number and functional planning. With many friends and class members visit, designers open large windows in public areas, introducing natural light and outdoor scenery.
OPERATION / FLOW / INTERACTION:
Through titanium, Laminate, mirror material, and other media, it is designed to simulate the space state of a boutique hotel. As for the expression of the wall segmented by the geometrical structure of Laminate and titanium metal, the imagery is like the micro landscape of the mountain wall. The natural texture of the diffuser integrates the large scales.
PROJECT DURATION AND LOCATION:
The project finished in Jun 2018 in Taipei, Taiwan.
FITS BEST INTO CATEGORY:
Interior Space and Exhibition Design
|
PRODUCTION / REALIZATION TECHNOLOGY:
Through titanium, mirror materials, crystal lamps, and other materials, through the romantic, exquisite delicate brushstrokes, to reduce the restrictions of the compartment to become an open field of life. The external light-transmitting windows are also allowed to be introduced into the room without hindrance, transforming it into an indoor space where both work and rest are provided. The fusion of the design team's meticulously sculpted poetry and a touch of hope for the city of the future.
SPECIFICATIONS / TECHNICAL PROPERTIES:
In the limited floor, designers use white, black, and gold as the visual theme of space. The facade relies on the texture of the imitation stone, which is based on the horizontal and vertical functions, and cleverly uses the means of object condensing to gather the focus without significant emptying. The exquisite and beautiful luxury feasts are carefully planned to give new ideas to the space in Xiaoping and give new and charming features.
TAGS:
titanium, Laminate, mirror materials, interaction of function, emotion
RESEARCH ABSTRACT:
We use the essence of media and the idea of decoration in this case. The hardware devices focus on original intention, the pattern of moving lines, and the relationship between light and shadow. The designer's expertise of ratio forms pure dimension and the background of many brands. The environment incorporates brand spirits such as lighting, furniture, and software, resulting in dialogues between different times, realizing the essence of the living atmosphere, interpret the meanings.
CHALLENGE:
The feng shui door-to-door problem must be avoided, the opening of the moving line is planned in a hidden way, and the harmony of the facade is molded. The restaurant replaces the table function with the kitchen island, and the cabinet is placed with light to focus on the visual experience. Then the facades, objects, and structural lines are added, which abstracts the multi-level concept for the space of permeability and transparency.
ADDED DATE:
2020-06-22 11:21:41
TEAM MEMBERS (1) :
Yueh-Ju Tsai
IMAGE CREDITS:
Hengyueh Design
|
