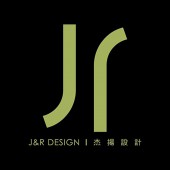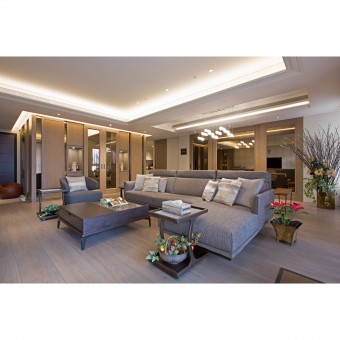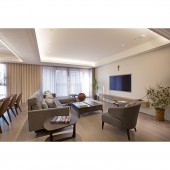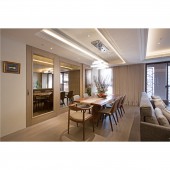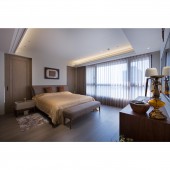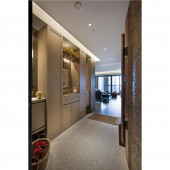DESIGN NAME:
Meadow View
PRIMARY FUNCTION:
Residential
INSPIRATION:
The client has lived in the US for many years, now living in Shanghai, with his love for American style and modernism, the team used a mix of design of integrating the American style and modernism. Through the warm wood, fresh color adjustment, supplemented by pebble made of natural stones, using the natural light of the site to create a warm atmosphere. The design team uses delicate design ingenuity and high-quality material selection to bring out the luxurious atmosphere and build a comfortable and smooth living area for space users.
UNIQUE PROPERTIES / PROJECT DESCRIPTION:
We adjusted the dining area, to maintain the original master bedrooms secret characteristics, the team used a hidden door with an antique mirror, which made the area pretty and visually bigger, therefore realized the definition of the private area. Having daylight from both sides of the master bedroom, a wall was added, and hidden sliding doors were on both sides to make flexible wall, giving a free space. Plus, the client demanded the TV and the wall be flat, the team embedded the TV in the wall. The display cabinet outside the study room with the sliding door of transparent glass presented like an art gallery.
OPERATION / FLOW / INTERACTION:
In response to the different living habits of clients and different needs of the living space, the team then moved the dining area that was originally located at the entrance gate to the back of the sofa and the entrance was made the female clients study room, so as to avoid seeing the dining area from the entrance. At the same time open up a personal space for the female client. In addition, the designer also took some part of the bathroom space in the master bedroom to create another independent toilet room to create a smoother space.
PROJECT DURATION AND LOCATION:
The project finished in June, 2018 in New Taipei City, Taiwan.
FITS BEST INTO CATEGORY:
Interior Space and Exhibition Design
|
PRODUCTION / REALIZATION TECHNOLOGY:
Wooden veneer, island-shaped wooden floors, glass, antique mirrors, pebble
SPECIFICATIONS / TECHNICAL PROPERTIES:
The interior design area of this project is about 165.29 square meters, and the layout consists of entrance, living room, dining room, kitchen, study room, and 3 bedrooms and 3 bathrooms.
TAGS:
Simplicity, wood elements, mix and match, warm atmosphere, residential design, American village
RESEARCH ABSTRACT:
Through bright and transparent light, use of natural materials, simple color matching, exquisite design techniques, etc., it reflects the unique beauty. The open public area, due to the warm wood material, gorgeous display cabinets and naturalized wire panel, highlight clients noble lifestyle. The TV wall reveals the subtle light of the entrance and bathroom space, showing delicate craftsmanship. The space is in a relaxing atmosphere with simple color, a study room with special partition planning and a functional kitchen area create a perfect space meeting the needs of the clients.
CHALLENGE:
The American-style wire panel of the ceiling and the pull-out on the door frame are all created according to client's preferences and the space scale, the right proportions are challenging. In addition, due to the strict building regulation, the bathtub construction is also full of tests. To create bathtub equipment, its structure and waterproof facilities must be reviewed by the building management committee. In the process, the team use refined design techniques to pass various challenges to create the ideal residence that truly meets the needs of the client.
ADDED DATE:
2020-06-22 11:10:20
TEAM MEMBERS (1) :
Ling-Hsiang Chen
IMAGE CREDITS:
WING TSENG@ STUDIO PLUS
|
