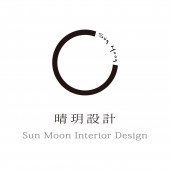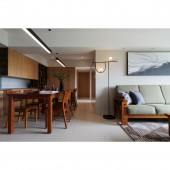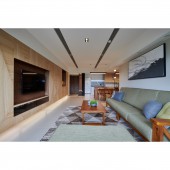DESIGN NAME:
The Autumn Leafs
PRIMARY FUNCTION:
Residence
INSPIRATION:
According to the client family of four people life needs, this house uses warm wood elements as the main material, complemented by pure and bright white tones, creating a human friendly residence that filled with the fragrance of books. The overall plan outlines the comfort of the home through durable materials, an open-style dining area, and a large-scale storage space, make this residence an ideal residence where the whole family can relax after work and after school, read and draw together, and enjoy the warmth of the family.
UNIQUE PROPERTIES / PROJECT DESCRIPTION:
The design team used wooden element to create main visual concept of the public area. The radial texture of the wooden material makes the large-area storage cabinet seems light and lively, and the open area in the middle of the cabinet provides functional display for the client collection. The overall style is using modern design techniques, smooth space, large storage, and open dining area configuration. Especially the wood materials used in the interior, and echoing the Mountain scenery outside the window.
OPERATION / FLOW / INTERACTION:
After considering the client living needs and the conditions of the house itself, the design team created a large number of storage cabinets to organize the whole space. In order to avoid the tension by the beams in the public space area, a funky TV wall and the storage cabinet for the living room was installed under the beams, thereby improving the defects of the beams and the low height of the old house. Considering the open space concept and the design of the dining and reading area, plus the client books collection, a large area of cabinets has been added in the dining room area to provide more storage.
PROJECT DURATION AND LOCATION:
The project finished in May, 2019 in Taipei, Taiwan.
FITS BEST INTO CATEGORY:
Interior Space and Exhibition Design
|
PRODUCTION / REALIZATION TECHNOLOGY:
Quartz brick, multi-layer solid wood veneer, walnut wood, solid wood veneer, plywood system cabinet, iron, tea-colored glass, painted glass, latex paint, artificial stone, mirror.
SPECIFICATIONS / TECHNICAL PROPERTIES:
The interior area is about 99.17 square meters, and the layout includes entrance, living room, dining room, kitchen, and 3 bedrooms and 2 bathrooms.
TAGS:
Modern, simple, wooden elements, geometric lines, storage function, residential design, old house renovation
RESEARCH ABSTRACT:
This project uses warm wood elements as the main material, combined with pure bright colors, durable building materials, open style dining area, and large scale storage space, creating a residential space that is full of book fragrance. The design is in accordance to the client living needs, from the wooden shoe chair at the entrance, the linear geometric wall of the living room, and the display cabinet in the reading area. Through the radial wood grain lines, it brings the autumn scene to the public areas.
CHALLENGE:
In a limited space, maximizing space for activities has become one of the design priorities. Especially because the client gives the design team freedom to explore the design, so that the design team needs to understand the client habits and living needs. Through intense communication and careful observation, the design team can maximize the use of the site, expand the usable space function, and create an ideal residence suitable for the client and the family. In addition, because the site has been over 20 years old, problems such as tile shedding and wall cracks somehow appeared.
ADDED DATE:
2020-06-22 10:35:26
TEAM MEMBERS (1) :
CHUN-HSUN HUANG
IMAGE CREDITS:
Kaying studio
|









