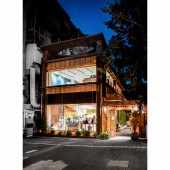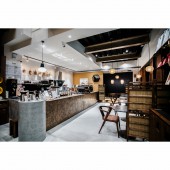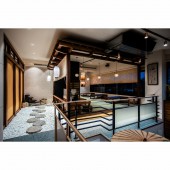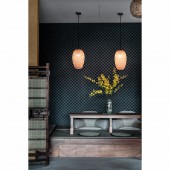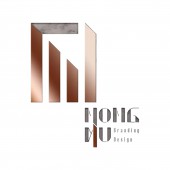Scent of a Golden Age Coffee Shop by Joye Chuang and Celine Liou |
Home > Winners > #106894 |
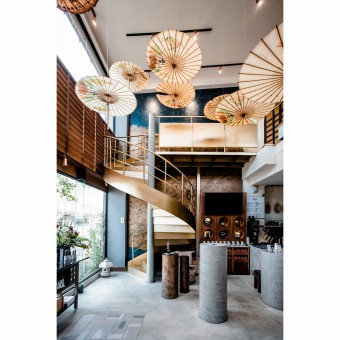 |
|
||||
| DESIGN DETAILS | |||||
| DESIGN NAME: Scent of a Golden Age PRIMARY FUNCTION: Coffee Shop INSPIRATION: The steel frame and iron cladding of the old house are transformed into a place with a refined essence of time. The revivalist woodwork supports the pitched roof with an oval opening like the entrance of a Japanese residence. The reinterpretation of an old Japanese house through new imagination. UNIQUE PROPERTIES / PROJECT DESCRIPTION: This renovation of a sixty-year-old two-story shophouse into a modern coffee shop in the Chihkan District of Tainan is the sixth franchise store of OH! Café, whose owner once won World Coffee Roasting Champion (WCRC) in 2014. The design team began with the imagery of the "good old days" and took cues from the Showa era to build a flagship store that is worthy of its brand. The traces of begone days and the smell of coffee together makes the space into a warm one. OPERATION / FLOW / INTERACTION: The service area at the bar counter accommodates advanced coffee machines, bean grinder, and waiters' uniforms. The colors are restricted to a minimum to facilitate the concentration needs for the professional working area, including the rusticated brown of the counter facade, the quartz stone countertop, and other metal components. Both old and new to create the beloved touches of a Japanese house. PROJECT DURATION AND LOCATION: The project started in April 2019 in Tainan and finished in June 2019 in Tainan. FITS BEST INTO CATEGORY: Interior Space and Exhibition Design |
PRODUCTION / REALIZATION TECHNOLOGY: The Showa era gold color and colors of the autumn season constitute the main colors scheme of the project. The spiral staircase optimizes the space and anchors the circulation of the area near the bar counter on the first floor. The streamlined curve of the design connects several things into one gesamtkunstwerk: the encircling concrete cylinders, the fifty-year-old handmade paper umbrellas hanging above, the aromas area in the rear cabinet wall, and the corner of the counter. SPECIFICATIONS / TECHNICAL PROPERTIES: Total 158.67 square meters. TAGS: Coffee, Renovation, Tainan, Japanese, Gold RESEARCH ABSTRACT: The gold paint on the steps of the staircase invokes a sense of Showa-era. An abstract painting of rough sapphire-like texture occupies the wall that spans both floors as if the smoke of coffee bean roasting rising. Outside the glass window is the light of the old yellow lantern, echoing the bamboo lantern inside. The resonance between inside and outside recalls warm memories of bygone days. CHALLENGE: The second floor is designed as a mezzanine. To the left is a small Japanese garden with a narrow flagstone path. The millstone fountain suggests the presence of the restrooms. To the right is the raised seating area that looks like a floating pavilion. The scale of Japanese rush mats accommodates both gestures of sitting and lying. Whether or not the curtains are closed, the windows by the streets present an order complex to the old alleyway. ADDED DATE: 2020-06-22 10:19:07 TEAM MEMBERS (2) : Design Director: Joye Chuang and Interior Stylist: Celine Liou IMAGE CREDITS: Image #1: Photographer Sanwen Studio, Scent of a Golden Age, 2019. Image #2: Photographer Sanwen Studio, Scent of a Golden Age, 2019. Image #3: Photographer Sanwen Studio, Scent of a Golden Age, 2019. Image #4: Photographer Sanwen Studio, Scent of a Golden Age, 2019. Image #5: Photographer Sanwen Studio, Scent of a Golden Age, 2019. Main image is Image #1, Optional Image #1 is Image #2, Optional Image #2 is Image #3, Optional Image #3 is Image #4, Optional Image #4 is Image #5. PATENTS/COPYRIGHTS: Copyrights belong to Joye Chuang, 2019. |
||||
| Visit the following page to learn more: http://nong-mu.com/about.html | |||||
| AWARD DETAILS | |
 |
Scent of a Golden Age Coffee Shop by Joye Chuang and Celine Liou is Winner in Interior Space and Exhibition Design Category, 2020 - 2021.· Read the interview with designer Joye Chuang and Celine Liou for design Scent of a Golden Age here.· Press Members: Login or Register to request an exclusive interview with Joye Chuang and Celine Liou. · Click here to register inorder to view the profile and other works by Joye Chuang and Celine Liou. |
| SOCIAL |
| + Add to Likes / Favorites | Send to My Email | Comment | Testimonials | View Press-Release | Press Kit |
Did you like Joye Chuang and Celine Liou's Interior Design?
You will most likely enjoy other award winning interior design as well.
Click here to view more Award Winning Interior Design.


