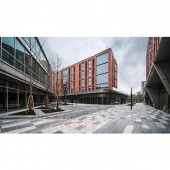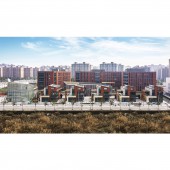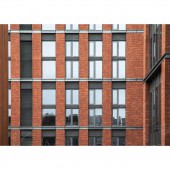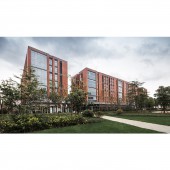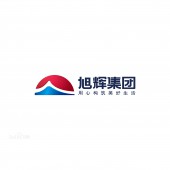Baoshan U World Mixed Use by AICO |
Home > Winners > #106890 |
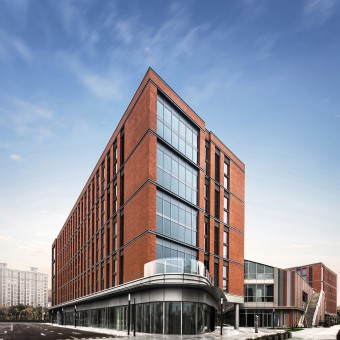 |
|
||||
| DESIGN DETAILS | |||||
| DESIGN NAME: Baoshan U World PRIMARY FUNCTION: Mixed Use INSPIRATION: This project has been developed from the design team critical thinking about the relations among traditional communities, commercial buildings, its users and the nature. It has become a successful experiment on infilling mixed-use development in suburban location. With urbanism design approach, it have brought more dense, dynamic and quality experiences and helped to reshape the identity of the community. UNIQUE PROPERTIES / PROJECT DESCRIPTION: The team adopt a penetrable perimeter block for the site. Continuous building facades along city roads defines an active public sidewalk, while multiple paths and small plazas invite people to the site’s heart, an energetic courtyard. This porous layout enhances visual linkage and optimize surrounding riverfront greens. The main functions of the ground floor are community facilities and entertainments to maintain streets alive. Creative office and apartments are located along the side, embracing a community service building at the center of the courtyard, as the social and fitness hub. OPERATION / FLOW / INTERACTION: The Baoshan U-World has become a successful experiment on infilling mixed-use development in suburban location. With urbanism design approach, the design team have brought more dense, dynamic and quality experiences and helped to reshape the identity of the community. PROJECT DURATION AND LOCATION: Completion: 2017 Location: Luodian, Baoshan, Shanghai FITS BEST INTO CATEGORY: Architecture, Building and Structure Design |
PRODUCTION / REALIZATION TECHNOLOGY: Structurally speaking, this project selects steel to apply to the whole construction in order to satisfy the proposing purpose. However, the main designing difficulty and innovation point is the combination of steel and window-wall system, especially the protruding window. Another feature of this project is the speeding process, it only takes 4 months to start from planning idea to out-facade material selection, which can be regarded as a more challenging requirement for design and all the specialized teams. The design team chose red brick tile with gray aluminum panel as the major material palette, together with carefully crafted details, to bring a warm and sophisticated urban campus feel to the project. SPECIFICATIONS / TECHNICAL PROPERTIES: Total Construction Area: 30511 sqm Land Area: 14555 sqm Retail Area: 7060 sqm Office Area: 8400 sqm Apartment Area: 5590 sqm Office Building Height: 24m TAGS: Architecture, Office, Facade, Vibrant Community Center, Construction Techniques, Suburb, Shanghai RESEARCH ABSTRACT: - CHALLENGE: The Baoshan U-World project is located in Luodian, Baoshan – a sprawling outer suburb of Shanghai. Although there are many residential neighborhoods nearby, the overall urban planning is the typical suburban model which emphasis automobile efficiency rather than pedestrian convenience. Very wide road red lines and large building setbacks overpower human scale and discourage pedestrian activities. How can a new development generate positive impact to change the status quo from the urban scale? How can the design team give the local community their much needed vibrant public space in this suburban context? ADDED DATE: 2020-06-22 09:23:33 TEAM MEMBERS (4) : Rudan Ye, Jing Zhang, Hucheng Yuan and Yue Huang IMAGE CREDITS: Image #1: Xiu Huo Image #2: Xiu Huo Image #3: Xiu Huo Image #4: Xiu Huo Image #5: Xiu Huo |
||||
| Visit the following page to learn more: http://www.aico-design.com/project/info/ |
|||||
| AWARD DETAILS | |
 |
Baoshan U World Mixed Use by Aico is Winner in Construction and Real Estate Projects Design Category, 2020 - 2021.· Read the interview with designer AICO for design Baoshan U World here.· Press Members: Login or Register to request an exclusive interview with AICO. · Click here to register inorder to view the profile and other works by AICO. |
| SOCIAL |
| + Add to Likes / Favorites | Send to My Email | Comment | Testimonials | View Press-Release | Press Kit |
Did you like Aico's Real Estate Design?
You will most likely enjoy other award winning real estate design as well.
Click here to view more Award Winning Real Estate Design.


