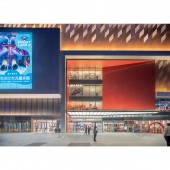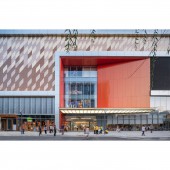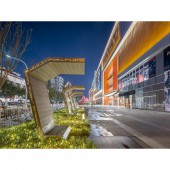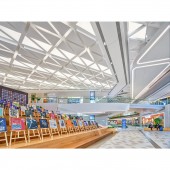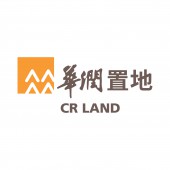CR Land Linyi MiXC Mixed Use by AICO |
Home > Winners > #106888 |
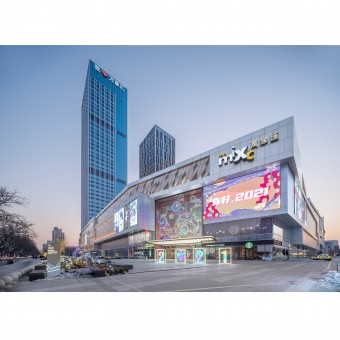 |
|
||||
| DESIGN DETAILS | |||||
| DESIGN NAME: CR Land Linyi MiXC PRIMARY FUNCTION: Mixed Use INSPIRATION: Linyi is a historically prominent city with more than 3000 years of history. We try to connect this history with contemporary urban life. Along the existing urban axis, a three dimensional park was created stretching across blocks serve as the anchor for leisure activities and life of the complex. The facade inspiration came from the local culture of kite flying both the form and the movement in flight and interpreted it throughout the landscape, exterior, interior, and down to the wayfinding. UNIQUE PROPERTIES / PROJECT DESCRIPTION: Located in the historical district of Linyi, CR Land Linyi MiXC is expected to be a landmark for future city development. The project creates a three dimensional park unifying the existing urban landscape and integrates cultural spaces in the vicinity into one. The facade kite flying pattern comes from the local culture. This pattern is been seen throughout the facade where a collage of diamonds are manipulated to create a uniquely memorable tapestry of movement and vitality. OPERATION / FLOW / INTERACTION: With the understanding of site history, social living, urban environment, and civil culture, the project planning focused on the continuation of Linyi city history and civil culture, and the creation of leisure activities and life of the future complex. The central Green Park, scattered crystal architecture, stepped landscape terrace and kite-inspired facade create a uniquely memorable tapestry of movement and vitality for the city of Linyi. PROJECT DURATION AND LOCATION: The project design started in December 2015, and construction was finished in September 2019 at Linyi, China. FITS BEST INTO CATEGORY: Architecture, Building and Structure Design |
PRODUCTION / REALIZATION TECHNOLOGY: The shopping mall facade uses green materials, which increase the kind of thermal performance of the architectural envelope. The landscape of the project also meets the requirements of sponge city planning. SPECIFICATIONS / TECHNICAL PROPERTIES: Gross floor area: 473,760 sqm Land area: 64,642 sqm Retail podium: 95,100 sqm, Five floors of retail above ground Office tower: Height 172m 6 apartment tower: 68m,68m,124m,118m,11 TAGS: AICO, CR Land, Linyi, Mixed-use, Kite flying culture, Urban Renewal, Central Park RESEARCH ABSTRACT: The initial research started from the history of Linyi to the city`s daily life culture. Linyi has a long history of the kite flying culture. The architectural concept is been inspired by this unique renowned culture. It was been interpreted into architectural elements throughout the landscape, exterior, interior, and down to the wayfinding. Surrounding by the buildings, the inner central park unifies the existing urban landscape and integrates cultural spaces in the vicinity into one. CHALLENGE: The project aims to enhance the revitalization of the city and the creation of next generation urban complex. The arrangement of architectural programs will focus more on the connectivity and integration of surrounding urban space. The architectural concept is been inspired by the local culture aiming to create a new architectural language to fuse and create a sense of space with a distinct identity. ADDED DATE: 2020-06-22 08:56:07 TEAM MEMBERS (11) : Rudan Ye, Jing Zhang, Cong Feng, Hucheng Yuan, Jinshan Chen, Bo Li, Xin Wang, Yue Huang, Yuhao Yang, Peng Liu and Hao Xie IMAGE CREDITS: Image #1: Jian Fang Image #2: Jian Fang Image #3: Jian Fang Image #4: Jian Fang Image #5: Jian Fang |
||||
| Visit the following page to learn more: http://www.aico-design.com/project/info/ |
|||||
| AWARD DETAILS | |
 |
Cr Land Linyi Mixc Mixed Use by Aico is Winner in Architecture, Building and Structure Design Category, 2020 - 2021.· Press Members: Login or Register to request an exclusive interview with AICO. · Click here to register inorder to view the profile and other works by AICO. |
| SOCIAL |
| + Add to Likes / Favorites | Send to My Email | Comment | Testimonials | View Press-Release | Press Kit |

