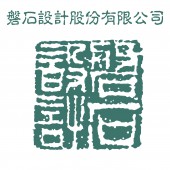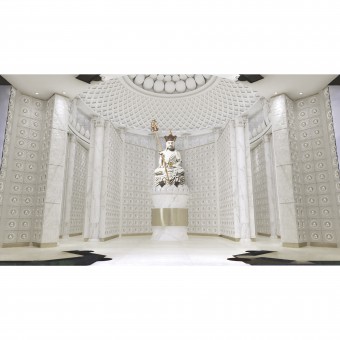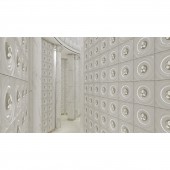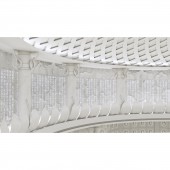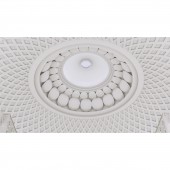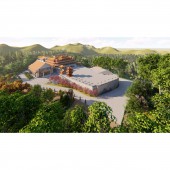DESIGN NAME:
Songshan Cihui Temple - Ksitigarbha Hall
PRIMARY FUNCTION:
Religious
INSPIRATION:
Ksitigarbha Bodhisattva hall worships the Ksitigarbha Bodhisattva of Great Vows, who is also called the king of the hell realm due to being patient and immovable like the great earth, and his meditation is deep and profound like a secret storehouse; therefore, his name conveys the meaning of earth store. Taking the patience and steadiness of Ksitigarbha as the aim, creates the detailed designs with the inspiration from the Original Vows of Ksitigarbha Bodhisattva Sutra, also reflecting Yao-chihuahua Chin-mu (Golden Mother of the Jasper Pool), the main goddess that Songshan Cihui Temple is dedicated to.
UNIQUE PROPERTIES / PROJECT DESCRIPTION:
The 9.5 meters Bagua diagram lightwell in the center of the overall space, which will bring in a lot of natural light. The philosophic ideology of each thing generating each other and evolution is derived from the Bagua theory. With the crystal white chrysanthemum petals decorated around the top of the lightwell echoing natural daylight. On the high-ceiling oval wall, white marble is carved to mezzo-relieve with the shape of iridescent clouds. It is a unique and iconic Chinese culture figure like the dragon pattern, symbolizing fortune and standing for one of the lively art forms.
OPERATION / FLOW / INTERACTION:
It is unlike the other traditional Ksitigarbha Bodhisattva halls, the project is planned to be a rectangular space. The 3 meters tall Ksitigarbha Bodhisattva statue is the main design of the space, and the oval elements spread with the planar arrangement, allowing each aspect of the area to see and worship the Ksitigarbha Bodhisattva statue. On the other hand, the wall niches share a unique and noble quality and become a tranquil space.
PROJECT DURATION AND LOCATION:
The project is designed in 2020 in Taipei City, Taiwan.
FITS BEST INTO CATEGORY:
Interior Space and Exhibition Design
|
PRODUCTION / REALIZATION TECHNOLOGY:
In order to create a comfortable, outstanding, and reserved atmosphere, the white lightwell has 9.5 meters high ceiling, introducing massive natural light from the top of it. The wall elevation utilizes relief carving on marble, showing iridescent clouds surrounded the pattern. On the site of the Ksitigarbha statue, applies free and smooth grains of marble to carve lavish and natural lotus seats while the statue is carved with gentle white jade, responding to the earth-like thoughtful image of Ksitigarbha. Ksitigarbha holds in one hand citrine made Cintamani, which is has gold made Khakkhara.
SPECIFICATIONS / TECHNICAL PROPERTIES:
In the Ksitigarbha Bodhisattva hall, the designer applies white marble flooring and wall surface; besides, sandblasting colored glaze wall niche embed by baked painting, indicating dharma breaks all the incorrect and bad ideas and saves every person. There are a total of 28 white carved marble sustaining columns, with 14 of them have a height of 390 cm and the other 14 supporting columns have a height of 150 cm, implying the 28 benefits that the believers will receive by chanting the Original Vows of Ksitigarbha Bodhisattva Sutra.
TAGS:
Parn Shyr Design, Pei-Chi Hung, Songshan Cihui Temple - Ksitigarbha Bodhisattva hall, Chinese culture
RESEARCH ABSTRACT:
With the 3 meters high Ksitigarbha Bodhisattva of Great Vows statue as the main design, the rectangular space plan is different from another conventional temple hall, the oval elements spread with the planar arrangement while the statue is in the center. Marble material is used in the project on the flooring and wall evaluation surfaces. The designer adopts white lightwell to introduce natural lights in order to echo the changing light and shade in the interior. The contents of the Original Vows of Ksitigarbha Bodhisattva Sutra are used laser cutting 8 mm acrylic carving to present on the wall.
CHALLENGE:
Ksitigarbha Bodhisattva hall is a 9 meters wide, 12 meters long, and 9.5 meters high architecture. Being the new construction on the original site, the host of Songshan Cihui Temple dug the base and placed metal beams and columns one by one with the bare hands 50 years ago. Expect the main temple site, the other 8724 square meters space including the open square, metal built halls, etc. in total 4 buildings are torn down and reconstructed, and the 109 square meters Ksitigarbha Bodhisattva hall is one of them.
ADDED DATE:
2020-06-22 06:08:45
TEAM MEMBERS (3) :
Yung-Hsi Peng, Pei-Chi Hung and Parn Shyr Design
IMAGE CREDITS:
Parn Shyr Design
|
