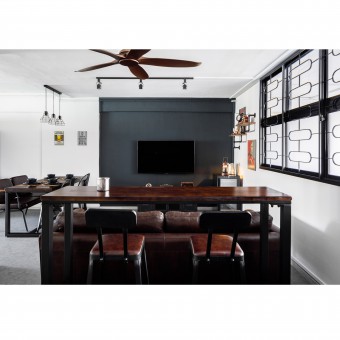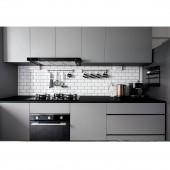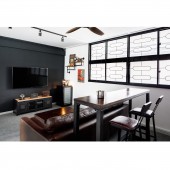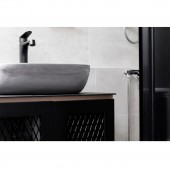Goh Residence Residential Apartment by Elpis Interior Design Pte Ltd |
Home > Winners > #106834 |
 |
|
||||
| DESIGN DETAILS | |||||
| DESIGN NAME: Goh Residence PRIMARY FUNCTION: Residential Apartment INSPIRATION: Perpetuate the idea of modernization along with the fusion of traditional design through this minimalist space by combining different elements from different eras into one complete design. The versatility of these modern appliances conveys the firm's elegant design ethos. We feel that less is more very elegant design that touch of opulence without being too obvious. They offer a fantastic range of sleek appliances that all sit so well together. UNIQUE PROPERTIES / PROJECT DESCRIPTION: This living room features a stunning industrial minimalist look. The minimalist aspect is incorporated by highlighting the simplicity of the unostentatious walls. They’re like a canvas for the understated concrete texture that is such a staple of the industrial look. The lacquered wood bar table with its sleek brown finish along with the classy leather sofa area rug act as the accent pieces to cap off the whole design aesthetic elegantly OPERATION / FLOW / INTERACTION: A school of abstract painting and sculpture that emphasizes extreme simplification of form, as by the use of basic shapes and monochromatic palettes of primary colors, objectivity, and anonymity of style. The goal of space planning is to create efficiency. This means sticking to the trend and avoid unnecessary additions. By guiding the client through the process, we can stick to the plan and achieve the correct concept. PROJECT DURATION AND LOCATION: This project is started in 2019 June and finished completion in 2019 August in Singapore. FITS BEST INTO CATEGORY: Interior Space and Exhibition Design |
PRODUCTION / REALIZATION TECHNOLOGY: Color palettes are neutral and airy, furnishings are simple and streamlined, and nothing is excessive or flamboyant in accessories or decor. Minimalism is ultimately defined by a sense of functionality and ultra-clean lines. SPECIFICATIONS / TECHNICAL PROPERTIES: Width 9100mm x Depth 11600mm x Height 10300mm TAGS: Industrial, Minimalism, Space Saving, Modern, Fusion RESEARCH ABSTRACT: Color palettes are neutral and airy, furnishings are simple and streamlined, and nothing is excessive or flamboyant in accessories or decor. As by the use of basic shapes and monochromatic palettes of primary colors, objectivity, and anonymity of style. The goal of space planning is to create efficiency. CHALLENGE: The dining island introduces a feeling of composure within industrial minimalism. Bold black & brown are used for accenting with custom mild steel window grilles. For the kitchen concept, a combination of built-in oven, essential kitchen appliances & evenly flushed cabinets create a modern backdrop, while subway tiles backdrop serves as a focal point. The designer picked Pewter grey finish cabinet door to provide a soft accent & create a contrast against the black sophistication of body carcass. ADDED DATE: 2020-06-20 15:55:11 TEAM MEMBERS (1) : Lim Jia Ki IMAGE CREDITS: Image #1, Marcus Lim, Photographer, 2019. Image #2, Marcus Lim, Photographer, 2019. Image #3, Marcus Lim, Photographer, 2019. Image #4, Marcus Lim, Photographer, 2019. Image #5, Marcus Lim, Photographer, 2019. PATENTS/COPYRIGHTS: Elpis Interior Design |
||||
| Visit the following page to learn more: http://bit.ly/3em7CHt | |||||
| AWARD DETAILS | |
 |
Goh Residence Residential Apartment by Elpis Interior Design Pte Ltd is Winner in Interior Space and Exhibition Design Category, 2020 - 2021.· Read the interview with designer Elpis Interior Design Pte Ltd for design Goh Residence here.· Press Members: Login or Register to request an exclusive interview with Elpis Interior Design Pte Ltd. · Click here to register inorder to view the profile and other works by Elpis Interior Design Pte Ltd. |
| SOCIAL |
| + Add to Likes / Favorites | Send to My Email | Comment | Testimonials | View Press-Release | Press Kit |
Did you like Elpis Interior Design Pte Ltd's Interior Design?
You will most likely enjoy other award winning interior design as well.
Click here to view more Award Winning Interior Design.








