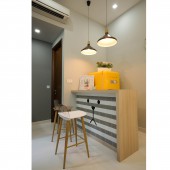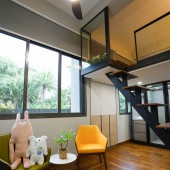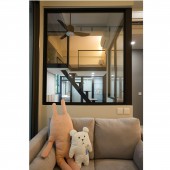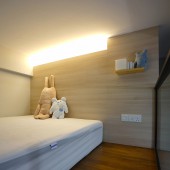The Loft Residential Apartment by Elpis Interior Design Pte Ltd |
Home > Winners > #106831 |
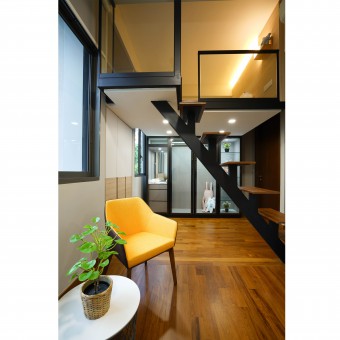 |
|
||||
| DESIGN DETAILS | |||||
| DESIGN NAME: The Loft PRIMARY FUNCTION: Residential Apartment INSPIRATION: Home owner like to have CRAFTHOLIC cafe theme in the house, characters that were created by Japanese designer, Ikuko Yamamoto. Design to meet the home owner daily needs and desire lifestyle. UNIQUE PROPERTIES / PROJECT DESCRIPTION: Limitation to the space, design to hack the wall between the 2 bedrooms and space planning vertical instead of horizontal. Making use of the high ceiling, we design the bedroom up on the loft. Design enough space for home owner to socialize with family and friend yet still able to keep the sleeping area private. Home owner can still able to do all the essential daily needs in the house. OPERATION / FLOW / INTERACTION: Consider that privacy is needed to the sleeping area. We also divide the living and the sleeping area with glass panel. So the sound from Television won’t disturb the one who are sleeping. PROJECT DURATION AND LOCATION: The project finished on 2019, Located at Singapore FITS BEST INTO CATEGORY: Interior Space and Exhibition Design |
PRODUCTION / REALIZATION TECHNOLOGY: Cantilever the loft with the hollow section is the key to support the sleeping area while also would not be seeing columns at the wardrobe and cluttered the space. SPECIFICATIONS / TECHNICAL PROPERTIES: The apartment is 52 square meters. 4 meters high ceiling. TAGS: Interior Design, Residential, Apartment, Space, Home, Loft RESEARCH ABSTRACT: Understanding client needs and lifestyle. Design to meet their daily needs. CHALLENGE: Limited to the space provided, our client want to have leisure, wardrobe and coffee corner in a glance. Hence we hack 90 percent of the wall to give the area feel wider and airy. ADDED DATE: 2020-06-20 13:13:33 TEAM MEMBERS (2) : ZhiQi Lee and Frederick Chow Chang Wai IMAGE CREDITS: Elpis Interior Design Pte Ltd, 2020. |
||||
| Visit the following page to learn more: http://elpisinterior.com.sg/portfolio/ad |
|||||
| AWARD DETAILS | |
 |
The Loft Residential Apartment by Elpis Interior Design Pte Ltd is Winner in Interior Space and Exhibition Design Category, 2020 - 2021.· Press Members: Login or Register to request an exclusive interview with Elpis Interior Design Pte Ltd. · Click here to register inorder to view the profile and other works by Elpis Interior Design Pte Ltd. |
| SOCIAL |
| + Add to Likes / Favorites | Send to My Email | Comment | Testimonials | View Press-Release | Press Kit |

