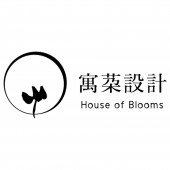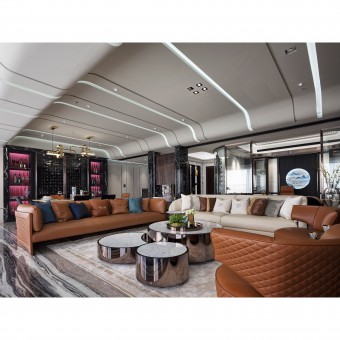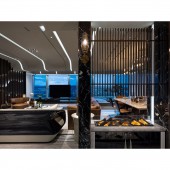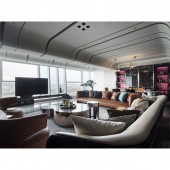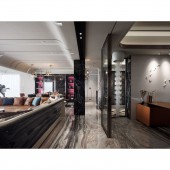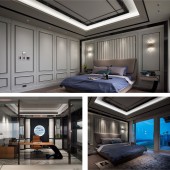DESIGN NAME:
Scene Merge with Love
PRIMARY FUNCTION:
Residence
INSPIRATION:
The site is surrounded by beautiful scenery and with the clients preferences, the team created a luxurious and restrained living environment with the new Chinese aesthetics of "clouds and flowing water". The layout is planned step-by-step, through the combination of natural materials, classic elements of Eastern and Western cultures, and clean design, exquisite space atmosphere, this project, especially because of the delicate craft aesthetics, highlights the flow of light and shadow, bringing a vibrant pattern and increasing the warmth of the space.
UNIQUE PROPERTIES / PROJECT DESCRIPTION:
Showing exquisite craftsmanship and luxurious design, the team used classic images combined with a geometric shape, and with elegant and bold mix technique, it blends the rhythm of nature and the aesthetic elements of East and West culture. Present progressive layout, from the fireplace at the entrance, the louvers in the hall, the scenery outside the window, the pine trees by the window, the imported fine furniture, the landscape ink in the study, the Western symmetric of the bedroom, to the pretty open space showing clients taste.
OPERATION / FLOW / INTERACTION:
Since the client loves Chinese poetic aesthetics and the outdoor scenery, elegant technique is used. The sleek lines of the ceiling correspond to the marble lines on the floor. The flowing water, trees in the living room and the landscape image on the back wall of the study are echoing the scenery outside. During the construction, how to be environmentally friendly is considered. In the selection of materials, the team not only chooses materials with environmental protection marks, but high-standard building materials equipped to ensure the durability of the furniture.
PROJECT DURATION AND LOCATION:
The project finished in March, 2019 in Taichung, Taiwan.
FITS BEST INTO CATEGORY:
Interior Space and Exhibition Design
|
PRODUCTION / REALIZATION TECHNOLOGY:
Natural stone wood, marble, titanium plate, iron parts, KD hand-scraped wood floors, leather, imported tiles.
SPECIFICATIONS / TECHNICAL PROPERTIES:
The interior design area is about 330 square meters. The layout consists of entrance, living room, dining room, kitchen, study, and 3 bedrooms and 3 bathrooms.
TAGS:
Modernism, craft design, New Oriental, New Chinese, classical and gorgeous, luxurious, boutique fashion, residential design
RESEARCH ABSTRACT:
This project is based on the Chinese poetic aesthetics through the texture of natural materials, sharp lines and natural elements. The open public space, including the unique shape of the ceiling, the louvers and light of the sofa wall, creates an image as "clouds and flowing water". The pool and pine trees beside the dining table are reckoned as "It is long-lived like pine trees in Namsan and blessed like water in the North Sea". And male clients exclusive study room is created by the hollowed-out iron pieces. Every design reveals client's interest in the East and West culture and his elegant taste.
CHALLENGE:
The exquisite craft aesthetics presented in this project can be seen everywhere, especially the sleek ceiling design, which also shows advance design techniques, however, this is also a very challenging part of this work. In addition, that every angle of the collection must be in place, whether it is a circular arc or a three-dimensional surface, the flatness of the paint and coating is a difficult point to overcome in the process.
ADDED DATE:
2020-06-20 09:05:48
TEAM MEMBERS (1) :
Hsueh-Yu Yeh
IMAGE CREDITS:
KyleYu Photo Studio
|
