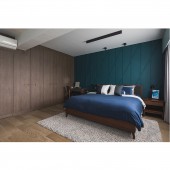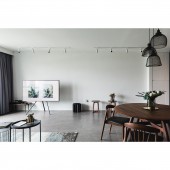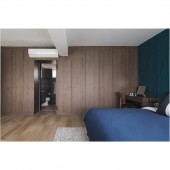City Vue Residential Apartment by Elpis Interior Design Pte Ltd |
Home > Winners > #106815 |
 |
|
||||
| DESIGN DETAILS | |||||
| DESIGN NAME: City Vue PRIMARY FUNCTION: Residential Apartment INSPIRATION: The overall is dominated by dark and smoothing colors that symbolize luxury yet low-key life, and complemented by dark wooden furniture to create a home full of taste and texture. The master plan outlines a mid modern century home style through clean lines, spacious area, and customized furniture. It is hoped that the client can have a slow environment after their busy day work, and at the same time can serve as an ideal home to the client and guests. UNIQUE PROPERTIES / PROJECT DESCRIPTION: The residential planning and design case was for the renovation of a new residence but the original layout was not suiting their lifestyle. A plan attack was make to reconfigure all the rooms to a small study room and an en suite bedroom to give a more luxury space. Hidden doors are added to different areas such as bathroom and kitchen to keep the clean lines thought out the areas. OPERATION / FLOW / INTERACTION: By reconfigure the space to create a more en-suite style of living space PROJECT DURATION AND LOCATION: 2 months renovation, 3 month design Singapore FITS BEST INTO CATEGORY: Interior Space and Exhibition Design |
PRODUCTION / REALIZATION TECHNOLOGY: By redesigning the flow of the space, knocking down various walls to archive the outcome that suit the client lifestyle. SPECIFICATIONS / TECHNICAL PROPERTIES: 113 square meter floor area TAGS: Interior Design, Residential, Apartment, Space, Home RESEARCH ABSTRACT: Understand of Client ideal lifestyle , needs and wants CHALLENGE: To redesign the space to suit our client daily needs by creating different possible layout ADDED DATE: 2020-06-20 06:55:12 TEAM MEMBERS (2) : Leong Wei Lin and Jason Lee Teng Sheng IMAGE CREDITS: Elpis Interior Design Pte Ltd PATENTS/COPYRIGHTS: Elpis Interior Design Pte Ltd |
||||
| Visit the following page to learn more: https://bit.ly/3fHOXXq | |||||
| AWARD DETAILS | |
 |
City Vue Residential Apartment by Elpis Interior Design Pte Ltd is Winner in Interior Space and Exhibition Design Category, 2020 - 2021.· Read the interview with designer Elpis Interior Design Pte Ltd for design City Vue here.· Press Members: Login or Register to request an exclusive interview with Elpis Interior Design Pte Ltd. · Click here to register inorder to view the profile and other works by Elpis Interior Design Pte Ltd. |
| SOCIAL |
| + Add to Likes / Favorites | Send to My Email | Comment | Testimonials | View Press-Release | Press Kit |
Did you like Elpis Interior Design Pte Ltd's Interior Design?
You will most likely enjoy other award winning interior design as well.
Click here to view more Award Winning Interior Design.








