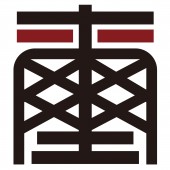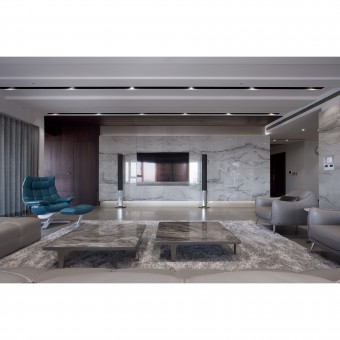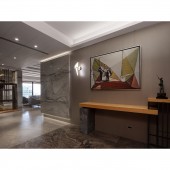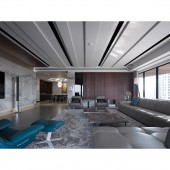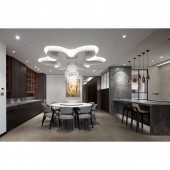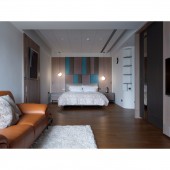DESIGN NAME:
The Rhyme of Ink
PRIMARY FUNCTION:
Residential
INSPIRATION:
The design team then used the concept of Qi and Rhyme of the Eastern philosophy, use an open and spacious style to capture the natural elements into the room, let every aspect of the room brings out its elegance. At the same time, it interprets the tradition in a contemporary design vocabulary, supplemented by the combination of ink and color, wood, and stone, which not only retain the elegance of oriental style but also reflect the simple and clean modern style.
UNIQUE PROPERTIES / PROJECT DESCRIPTION:
The design team using flowing cloud circulation to interpret the brushstrokes, and uses plenty of wooden elements and marbles to remove the tedious decoration of the space. The simple and pure color spectrum reflects the white art in ink paintings which contains the concept of floating clouds, flowing water and fog, forming another kind of humanistic indoor scenery, with large floor-to-ceiling windows connecting the space with the outdoor city scenery and the landscapes in a harmonious way.
OPERATION / FLOW / INTERACTION:
As they still follow the Fujian family culture of having dinner together, the design team follows the clients cooking habits by dividing the kitchen area into a wet kitchen, island dining table for snacks, and dining area with smooth circulation. Large-capacity storage space and round turntable are planned to meet the needs of receiving guests.
PROJECT DURATION AND LOCATION:
This project was completed on November 11th, 2019 in Taoyuan city, Taiwan.
FITS BEST INTO CATEGORY:
Interior Space and Exhibition Design
|
PRODUCTION / REALIZATION TECHNOLOGY:
The entrance is paved with rich and colorful oriental painting stones, connected to the matte-finish steel tiles, and then turned to the TV wall using the Hanjiangxue Marble. The interlacing stones and woods in the public area enrich this residential project with native natural expression, while the private areas use a variety of different fabric materials, supplemented by bright color harmony to interpret the personality and preferences of each resident.
SPECIFICATIONS / TECHNICAL PROPERTIES:
The main TV wall is made of Hanjiangxue marble. In order to overcome the load-bearing problem of the heavy stone, instead of using a wooden base, strong adhesive structural base, and iron frame as a solid framework is used. The upper and lower of the TV is designed with a 15 cm depth movable lift, which hides the line of the audio.
TAGS:
Oriental style, Smart technology, Different materials, Multifunctional, Simple.
RESEARCH ABSTRACT:
The public area has a big window and is also paved with wood and stone materials. The ceiling of the living room is using recessed lighting. It composes layers of black and white rhythm. The TV wall is constructed with Hanjiangxue marble that has a delicate texture like floating clouds, let the calm and elegant atmosphere gradually diffuse, and a touch of aqua blue furniture embellished the visual beauty. The dining area is also connected with the wet kitchen, island table for a snack, and the round dining table, and the shape of the flower has become a unique emphasis of the space.
CHALLENGE:
This project is a smart house of technology, in which the electronic panel can be used to control the situational lighting of the entire space. Therefore, how to plan the complicated circuit of the cables and make it invisible, clean, and neat is the challenge that the design team needs to deeply consider.
ADDED DATE:
2020-06-19 08:39:43
TEAM MEMBERS (1) :
Er Yu Design Co., Ltd
IMAGE CREDITS:
Xi-Design
|
