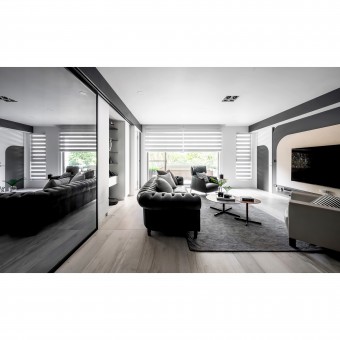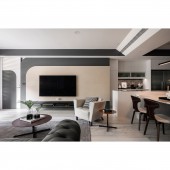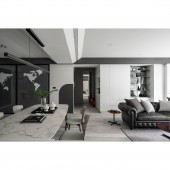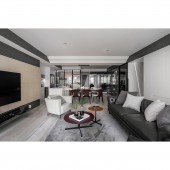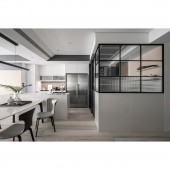DESIGN NAME:
Sustainable Architecture
PRIMARY FUNCTION:
Residential
INSPIRATION:
Started everything from scratch, the client is now a representative of successful people in the industry. The design team created a comfortable living environment based on the blueprint of the clients social status and familys daily habits. Especially because the whole family loves to travel, the sliding door of the dining area is decorated with a huge world map, so that the client can record the places they have been to whenever they come back home.
UNIQUE PROPERTIES / PROJECT DESCRIPTION:
The design team reduces the unused ornaments in the overall space and uses a simple and clean design approach. With the combination of black, white, and wood tones, the design team creates a relaxing modern residence for the client. The kitchen area, living room, and dining room are effectively divided so that the half-open kitchen can be separated from other spaces while still being perfectly integrated with other living areas.
OPERATION / FLOW / INTERACTION:
The living habit of the client is the main direction during the planning process and this project offers a flexible space behind the living rooms sofa to meet the clients requirement of daily exercise and fitness habits. The design team also readjusted the door configuration of the master bedroom to improve the living quality of the whole residents with a smooth circulation. In addition, the design team has added fire protection equipment to the semi-open kitchen to ensure the safety of the living environment.
PROJECT DURATION AND LOCATION:
The project was completed in November 2019 in Taipei, Taiwan.
FITS BEST INTO CATEGORY:
Interior Space and Exhibition Design
|
PRODUCTION / REALIZATION TECHNOLOGY:
Aluminum light bar, laser engraved metal plate, coral paint, imported wood grain brick, marble, mirror surface, iron piece. By being in the construction industry, the client has a certain standard of familiarity and appreciation of building materials. Therefore, the design team is more cautious when selecting building materials for this residential project, and mainly uses high-quality and environmentally friendly materials, creating a comfortable home.
SPECIFICATIONS / TECHNICAL PROPERTIES:
The design area is about 198 square meters and the layout configuration includes the living room, dining room, kitchen, study room, three bedrooms, and four bathrooms.
TAGS:
Modern minimalism, Storage, Semi-open kitchen, imported wooden bricks, special paint, laser engraved metal plates, residential design, black and white.
RESEARCH ABSTRACT:
In this elegant and monochromatic space, the design team used laser cutting engraved metal plates, marble walls, imported floor tiles, and other materials to create a modern and warm home environment. The open design of the public area and the floor-to-ceiling windows visually enlarged the spatial scale and also create a more natural and comfortable homey atmosphere. The special curved TV wall and sofa bring out the warmth of the wooden texture, and the choice of bricks creates a warmer atmosphere for a simple home style.
CHALLENGE:
In order to make the TV wall of the living room a fashionable image, the design team specially transported the materials from Taipei to Tainan for adjustment and created a unique wall surface by special processing. The client is also very particular about the details. In addition to the perfect edge of the surface, the door handle of the master bedroom also covered in a way with rose gold, followed with the exquisiteness and elegance.
ADDED DATE:
2020-06-19 03:25:39
TEAM MEMBERS (1) :
KAIFENG, Kaiti Chang
IMAGE CREDITS:
CHIU CHUANG HIS
|



