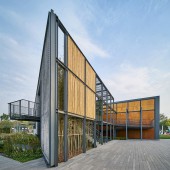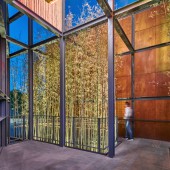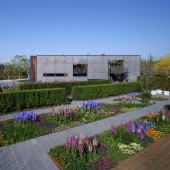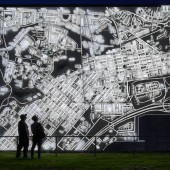Garden Hong Kong Landscape Exposition by Architectural Services Department Hksar |
Home > Winners > #106748 |
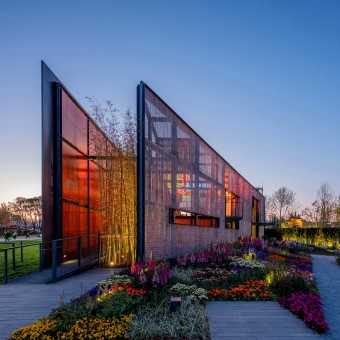 |
|
||||
| DESIGN DETAILS | |||||
| DESIGN NAME: Garden Hong Kong PRIMARY FUNCTION: Landscape Exposition INSPIRATION: The Hong Kong Garden explores a design approach to reconcile development and nature in the urban environment. It reflects the contrasting urban and garden images in the territory, examines the relationship between the development and nature and explores the aesthetic value of edible landscape. The project curates an experience inviting visitors to unfold the multi-facets of Hong Kong. It demonstrates how food urbanism and sustainable initiatives could be incorporated to a compact city. UNIQUE PROPERTIES / PROJECT DESCRIPTION: The theme of the Hong Kong Garden is the City of Contrast. The design juxtaposes two contrasting conditions: the representation of the urban fabric and hyper dense condition in Hong Kong and its serene agricultural environment. We aim to explore the relationship between development and nature, re-look at the aesthetic value of edible landscape and invite visitors to re-imagine the possibilities of sustainable development in hyper-dense urban environment. OPERATION / FLOW / INTERACTION: The Hong Kong Garden represents Hong Kong's participation in the 2019 Beijing International Horticultural Exposition which is one of the major international exhibitions in China. The project locates at an intersection of two main park circulations, we receive visitors from the corner by an open lawn and a large urban model showing a transect of Victoria Harbour in Hong Kong. From there, the visitors are invited for a journey intertwined with urban and landscape fragments resembles the multi-faceted experience of Hong Kong. PROJECT DURATION AND LOCATION: The exposition was held in Yan Qing, a suburban city north to Beijing. Construction works commenced in April 2018 and were completed and open to public in April 2019. The construction period was short and challenging for the extreme weather conditions of the site. |
PRODUCTION / REALIZATION TECHNOLOGY: The steel framework creates an architectural visual effect where traditional neon light signage and vertical greenery interweave. The facade in the form of overlaying semi-transparent steel reinforcement meshes celebrates the everyday construction materials. It creates different layers of visual space that embodies the essence of Hong Kong’s urban experience. Instead of deconstructing the sensation into a formal structure, the deployment of urban fragments resembles a cohesive form of impressionable memory. SPECIFICATIONS / TECHNICAL PROPERTIES: Project Completion: 2019. Site Area: 2000 sqm. TAGS: Hong Kong, Urban Memories, City of Contrast, Edible Landscape, Transparency, City Model, Landscape Exposition, Contemporary garden design RESEARCH ABSTRACT: Our focus on the contrast of the serene landscape and urban memories of Hong Kong draws us to researches on documentation and copyrights of old street signs, representations of the city, building technologies of vertical planting in compact city environment and edible species that can survive the extreme weather of Yan Qing. Visitors are surprised to see an alternative design of horticultural exhibition design which is urban and contemporary. CHALLENGE: The Horticultural Garden features edible and medicinal planting that are rarely used in public space design. It unveils the aesthetic quality of edible landscape and re-establishes visitors’ relationship with the nature through the surprises unveiled in the flaneur of the garden. Apple trees, mint, green onion, celery and rosemary, commonly found on plates, can be found in the garden for aesthetic appreciation. The design, detailing, production and installation of a 7m X 28m 3D architectural model as a feature wall to be placed outdoor in the extreme weather of Yan Qing was also unprecedented. ADDED DATE: 2020-06-18 07:10:54 TEAM MEMBERS (1) : Thomas WAN, Billy LAW, Yannis CHAN, Benni PONG IMAGE CREDITS: Photos: Image28 and Leon XuLiang; Video: Image28 |
||||
| Visit the following page to learn more: http://www.archsd.gov.hk | |||||
| CLIENT/STUDIO/BRAND DETAILS | |
 |
NAME: Leisure and Cultural Services Department PROFILE: - |
| AWARD DETAILS | |
 |
Garden Hong Kong Landscape Exposition by Architectural Services Department Hksar is Winner in Landscape Planning and Garden Design Category, 2020 - 2021.· Press Members: Login or Register to request an exclusive interview with Architectural Services Department Hksar. · Click here to register inorder to view the profile and other works by Architectural Services Department Hksar. |
| SOCIAL |
| + Add to Likes / Favorites | Send to My Email | Comment | Testimonials | View Press-Release | Press Kit |

