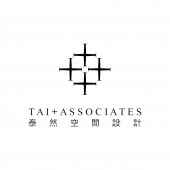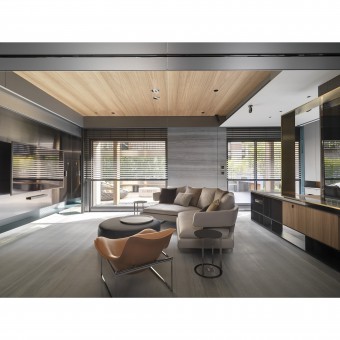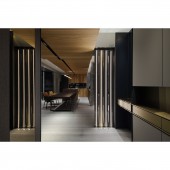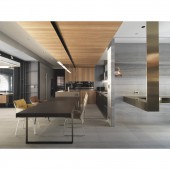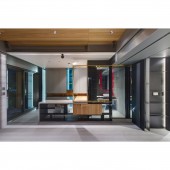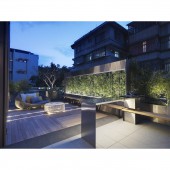DESIGN NAME:
Truffle Forest
PRIMARY FUNCTION:
Residential
INSPIRATION:
Inspired by the life and natural pouring water, the design team borrowed the feathers of the national bird Mikado Pheasant to conceal the dazzling beauty and applied it conceptually in this case. The marble pattern, titanium-plated iron parts, lighting color changes, and special lamps in the public area bring meticulous and changeable decorative aesthetics. With a soft and direct image of Mikado Pheasant, it brings nobleness to the client.
UNIQUE PROPERTIES / PROJECT DESCRIPTION:
1. Design features-Futuristic design concept, being different from modernism, using innovative thinking process and presentation.
2. Space characteristics-Interlaced opposition breaking the traditional thinking of three-bedroom and two-bathroom and using the maximization of indoor and outdoor spaces.
3. Construction methods features- Interlacing material and geometry, each of the largest spaces contains plenty of privacy in the hosting space.
OPERATION / FLOW / INTERACTION:
In addition to the space aesthetics construction, the design team responds to the needs of the client and applies smart home systems to integrate all lighting, air conditioning, curtains, and even outdoor water curtain facilities in the residence, allowing the client to have the freedom to adjust the lifestyle. Besides, to present the design ingenuity of each space, taking full attention to the needs of the client and brings out a refreshing design.
PROJECT DURATION AND LOCATION:
The project finished in 2017.
FITS BEST INTO CATEGORY:
Interior Space and Exhibition Design
|
PRODUCTION / REALIZATION TECHNOLOGY:
1. through the colors of titanium plate metal and wood, and the detailed iron design of the electrified glass and facade, shaping the virtual compartments and permeability.
2. The vertical pattern of the silver-gray wood marble, the vertical pattern of the wooden veneer of the living room ceiling, and the outdoor light strip of the wooden floor are neatly unified to form a harmonious perspective, creating a consistent spatial feeling and breaking the conventional living room. The layout between the living room and the dining room creates a rich spatial hierarchy and the real distinction between the host and the guest.
SPECIFICATIONS / TECHNICAL PROPERTIES:
The walk-in closet reduced the use of cabinets on the wall to enlarge the space. The titanium-plated champagne gold folds to light up space, down on the wooden shelves that are covered with Hermes orange leather, and use dark blue fluoric acid glass to set off the light and the heavy relationship. In addition to applying colors and exquisite craftsmanship into the design, it also brings a refreshing futuristic sense. The outdoor balcony is made of stainless steel with marble and teak wood parquet. It has a unique design of water curtain, bar, and plantation, making a post-modern landscape design interlacing technology and nature.
TAGS:
Futuristic, modernism, post-modern, exquisite mansion, smart house, secret balcony
RESEARCH ABSTRACT:
This project was inspired by the image of the Mikado Pheasant bird. The highlights of the space are interlaced with titanium plate screen and detailed lamps. The backdrop of the wooden ceiling and the marble materials, minimizing the gaps to maximize the public area. Integration of smart home systems, make good use of glass technology materials and build smart humanized functional residences. It focuses on creating a secret feeling, with special features such as titanium plate screens, Hermes color dressing room, main bathroom with titanium plate mirror cabinet, and a single sauna.
CHALLENGE:
The design team uses electrified glass technology to allow the client to freely adjust the privacy of the space. In order to solve the problem of the glass pipeline, the design team made a custom wooden box to make the wire more flexible and easy to maintain. The landscape plan of the balcony is dependent on the waterproofing and planting plan. Besides repairing the balcony floor and make it waterproof, it also uses stainless steel raised floors and planting protection to support the outdoor spatial structure, and matched with Burmese teak floors and dark colors. Marble and special plants complete the landscape design.
ADDED DATE:
2020-06-18 05:18:13
TEAM MEMBERS (7) :
Tai Chen, CT Chang, LT Chen, YW Cheng, PY Lin, YC Pan and PJ Ho
IMAGE CREDITS:
Tai+ Associates
|
