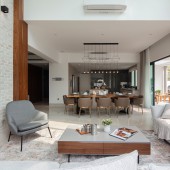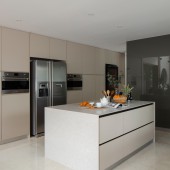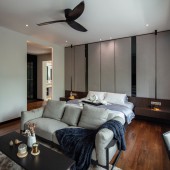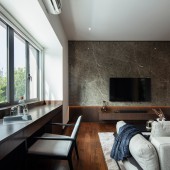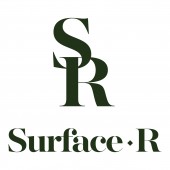Bodacious Auroradwelling Residential House by Sam Leong and Chew Yee |
Home > Winners > #106615 |
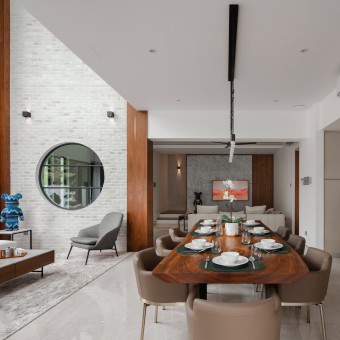 |
|
||||
| DESIGN DETAILS | |||||
| DESIGN NAME: Bodacious Auroradwelling PRIMARY FUNCTION: Residential House INSPIRATION: This residential our Chief Designer Mr Sam Leong use of Japanese Kokoro Living Concept to implement into the house design. We emphasize in wood, stone, and water into this house design. Mr Sam design philosophy of design very focus on timeless direction because good design is no boundaries on time of period, all time or any ankle should be in nice position. UNIQUE PROPERTIES / PROJECT DESCRIPTION: Surface R had contracted a 3,642 square feet two-storey corner terrace into a beauty of edges and corners. Though the façade is sleek with a landscaped garden, patio and water pond, what truly sets this Kokoro inspired terrace apart is its well-thought-out interior. The floor plan of this residence adheres to the chi flow - starting at the main door and moving refreshingly and smoothly to all areas of the home. A reoccurring theme of walnut wood, marble, black, beige, white, grey, and decorated with abstract art and statues are found throughout the designated space. OPERATION / FLOW / INTERACTION: Drawing inspiration form nature, specifically the wood and stone, this home takes you on a journey that is sophisticated yet laidback, and traditional yet contemporary. Combining outdoor beauty and the sanctuary of indoor comforts. PROJECT DURATION AND LOCATION: The project started in April 2019 in Malaysia and finished in June 2020. FITS BEST INTO CATEGORY: Interior Space and Exhibition Design |
PRODUCTION / REALIZATION TECHNOLOGY: Principal Materials: Natural Marble, Solid Wood, Natural Veneer, Quartz, Stone, Mirror, Color Glass, Upholstery SPECIFICATIONS / TECHNICAL PROPERTIES: Project built-up size: 3,642 square feet TAGS: asia, residential, modern resort, contemporary, urban living, tropical RESEARCH ABSTRACT: The designers research oriented towards real settings in assessing what works and what does not while focus on understanding the basic relationships and concepts. The designers discuss client's function, vision and budget, while recommend preliminary layout solutions, construction methods and material and finally recommend furniture. Designers also work on the budget estimate and schedule to ensure that the appropriate work is being done, the course of the work plan, and moreover ensure that the project deadline is met. CHALLENGE: Creative challenge that we were facing in space planning due to the 2 storey extension work in 1550 square feet while need create a spacious yet good flow layout to fulfill client's needs. ADDED DATE: 2020-06-12 08:36:39 TEAM MEMBERS (2) : Design Director: Sam Leong and Designer: Chew Yee IMAGE CREDITS: Photographer, Pixelaw, 2020 |
||||
| Visit the following page to learn more: http://www.surface-r.com/ | |||||
| AWARD DETAILS | |
 |
Bodacious Auroradwelling Residential House by Sam Leong and Chew Yee is Winner in Interior Space and Exhibition Design Category, 2020 - 2021.· Read the interview with designer Sam Leong and Chew Yee for design Bodacious Auroradwelling here.· Press Members: Login or Register to request an exclusive interview with Sam Leong and Chew Yee. · Click here to register inorder to view the profile and other works by Sam Leong and Chew Yee. |
| SOCIAL |
| + Add to Likes / Favorites | Send to My Email | Comment | Testimonials | View Press-Release | Press Kit |
Did you like Sam Leong and Chew Yee's Interior Design?
You will most likely enjoy other award winning interior design as well.
Click here to view more Award Winning Interior Design.


