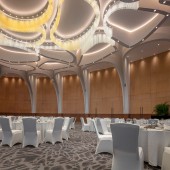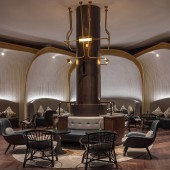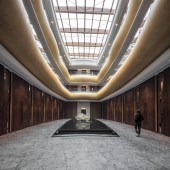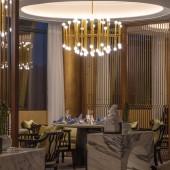China Moganshan Joe Lalli Resort Hotel by Stylus Studio Limited |
Home > Winners > #106614 |
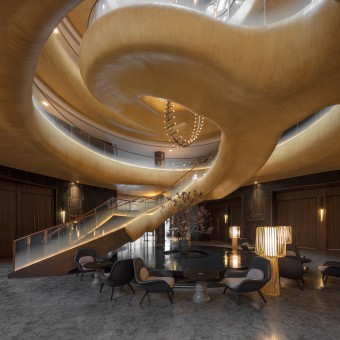 |
|
||||
| DESIGN DETAILS | |||||
| DESIGN NAME: China Moganshan Joe Lalli PRIMARY FUNCTION: Resort Hotel INSPIRATION: Stylus Studio found inspiration not only in materials, textures, and colours native to Moganshan but also in the design narrative of its past. The aim was to entice guests on the region to relax, rejuvenate in style and inspire them by creating an unexpected experience using natural materials. They have therefore developed the concept for the massing and the external and internal materials from the natural environment of Moganshan itself, inspired by Its unique beauty, combining the image of mountains, forests, and water into a single architectural statement. UNIQUE PROPERTIES / PROJECT DESCRIPTION: References has been drawn from the picturesque natural environment of Moganshan mountains, as well as the lakes, waterfalls, tea farms and rain clouds of the area, built with the aim of blending into its surroundings. The resort hotel takes an organic form comprising four interlocking structures that house the main facilities. Orientation, exterior wall construction, green roofs with solar panels, and the use of local materials such as bamboo and hardwood all contribute to the building’s sustainable character. This marries the exterior architecture with the resort’s interior design. OPERATION / FLOW / INTERACTION: With the design DNA inspired by the surrounding area, the ballroom and lobby lounge both reinterpret the tea flower indigenous to Moganshan. From the dramatic bamboo cloud staircase to the modernized versions of Chinese chandeliers, the studio thoughtfully reinterpreted Moganshan’s materials, textures and colours into its design narrative. A perfect blend of Asian subtleties and international design standards, the studio created an interior that promises and delivers a relaxing and rejuvenating experience. PROJECT DURATION AND LOCATION: Project duration: November 2016 till January 2019 Project location : NO.17 Yuxin North Street, Moganshan, Huzhou, Zhejiang, China FITS BEST INTO CATEGORY: Interior Space and Exhibition Design |
PRODUCTION / REALIZATION TECHNOLOGY: Regarding the ceiling, a modular profile was used to to simplify the construction. Texture hand paint was used to achieve the bamboo skin effect. This solution was both simply to apply as well as easy to cost effective to maintain. SPECIFICATIONS / TECHNICAL PROPERTIES: Overall Area: 9060 square metres Lobby Reception: 120 square metres Level 2 Reception: 30 square metres Public Toilet: 200 square metres Tea Lounge: 60 square metres Book Lounge:160 square metres Chinese Restaurant: 300 square metres Multi-function Rooms: 300 square metres Bar: 60 square metres Grand Ballroom: 850 square metres Meeting Rooms:1200 square metres Guest Rooms: 42 Keys TAGS: unexpected, Joe Lalli, Moganshan, China, local source, resort hotel RESEARCH ABSTRACT: Jo Lalli Resort Hotel with its unspoiled nature with mountains, lakes, and waterfalls has traditionally been a popular destination for visitors. Sustainability is an elements such as the building orientation, external wall construction to provide a good level of insulation, sun shading protection, green roofs for added insulation and the use of local and renewable materials such as bamboo and local hardwood. Solar panels will be located on the upper flat roofs. A local water source will be diverted and used to create the external landscape water features, lakes, and waterfalls. CHALLENGE: One of the challenges lay in effortlessly connecting floors within a large atrium in an equally worshipful and organic way that would be respectful to Joe Lalli’s design philosophy. In the case of the featured bamboo cloud staircase, fire safety restrictions obviously prevented the use of pure bamboo construction. A new concept of material is an alternative, Glass Reinforced Gypsum (GRG), a thin, lightweight, yet strong material is used and with the superlative craftsmanship of local artist who hand-painted bamboo pattern on the surface to provide a landmark in the resort. ADDED DATE: 2020-06-12 07:01:58 TEAM MEMBERS (5) : Lead Interior Designer: Simon Zeng of Stylus Studio, Lead Interior Designer: Vincent Zhang of Stylus Studio, Architecture Design: Martin Jochman of JadeQA Architects, Architecture Design: Kiona Qing W. of JadeQA Architects and Lightings / Acoustic / AV consultant: Henry Chan of AEC IMAGE CREDITS: Photography by Edmon Leong |
||||
| Visit the following page to learn more: http://www.stylus-studio.com/ | |||||
| AWARD DETAILS | |
 |
China Moganshan Joe Lalli Resort Hotel by Stylus Studio Limited is Winner in Interior Space and Exhibition Design Category, 2020 - 2021.· Press Members: Login or Register to request an exclusive interview with Stylus Studio Limited. · Click here to register inorder to view the profile and other works by Stylus Studio Limited. |
| SOCIAL |
| + Add to Likes / Favorites | Send to My Email | Comment | Testimonials | View Press-Release | Press Kit |

