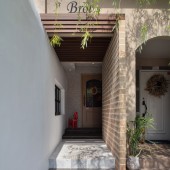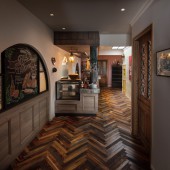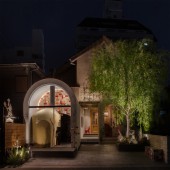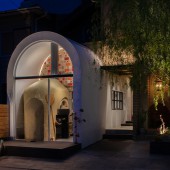Brot Yanagi Bakery by Hiroyuki Niwa |
Home > Winners > #106612 |
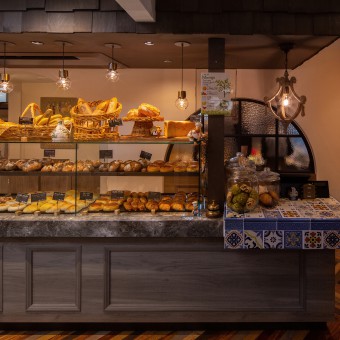 |
|
||||
| DESIGN DETAILS | |||||
| DESIGN NAME: Brot Yanagi PRIMARY FUNCTION: Bakery INSPIRATION: Because the project is located in a quiet residential neighborhood, much attention was paid to noise and foot traffic control. Unlike shops in a commercial area, the counter area of the bakery where customers stay is enclosed and hidden from the street. Instead, the bakery’s symbol, a large bread oven, is designed to poke out of a street-side window to render a vibrant and humorous exterior appearance. UNIQUE PROPERTIES / PROJECT DESCRIPTION: A renovation/extension project for an existing residential structure to house a bakery shop on the ground floor. The arched section of the structure, where the bakery’s oven and counter are located, is made to stand out, while a modest storefront and elements commonly used in housing construction, such as tiles, wood, and plastered walls make a harmonious connection to a surrounding residential area. The structure invites passersby to peek into the kitchen on the street side and offers a path toward the front door. An extensive display of baked goods is revealed upon stepping inside. OPERATION / FLOW / INTERACTION: Because the project was a renovation project of an existing structure, there were limitations to the available volume. Operation in the over-the-counter sales style enables the maintenance of a clear division between the shop staff’ area and the patrons’ area. This division helps to avoid the intersection of the two and create an open and calm environment where patrons can shop at ease. PROJECT DURATION AND LOCATION: Brot Yanagi was completed in May 2019 in Atsuta-ku, Nagoya City, Aichi Japan. FITS BEST INTO CATEGORY: Interior Space and Exhibition Design |
PRODUCTION / REALIZATION TECHNOLOGY: The two programs, a kitchen and a shop counter, are placed next to each other from the front to the back of the narrow and arched section of the structure. The shop counter in the back was designed to have a low profile; therefore, it was prone to become a dark enclosed space detached from the outside world. With skylight-like lighting fixtures and its storefront-like decoration, it now has the feel of an alleyway in a city despite its being in the middle of a residential neighborhood. The design aimed to create an open, well-lit, and exciting environment for patrons. SPECIFICATIONS / TECHNICAL PROPERTIES: The bakery’s total floor area is small, at only 60m2 (shop area 26m2 and kitchen area 34m2). The design aimed to resolve its dimensional limitations through spatial and circulation planning and material choice. The arch is 3.8 m tall, which is the approximate in midpoint between the average height of a one-story house and a second-story house in the neighborhood. The façade and the tiled wall behind the oven catch the eyes. The orange and red tiles are inspired by flames in the oven and designed to add movement to the wall. TAGS: In harmony with surrounding, town symbol, humor, arch, plastered wall, tile, chimney, bread oven, alleyway, renovation RESEARCH ABSTRACT: This type of renovation project is gaining popularity in Japan. Many seek to renovate part of a house to add commercial space, such as a bakery, patisserie, cafe, store, etc. There are various issues to be addressed that are different from a typical retail project: consideration for the surrounding environment, building codes, lifestyle design in mixed-use housing, facility separation, target audience, etc. We aimed to set a model for this architectural typology. CHALLENGE: In our past retail projects, the sales area performed as the shop’s face. Because this particular project was located in a residential area, we decided to conceal the sales area while maintaining an inviting facade. Achieving a balance between the new shop space and the existing structure was challenging. The design intended to place a symbolic volume in a residential area without disturbing its townscape. Working out these conflicting elements, we were able to create a shop that attracts not only the neighbors but people from afar and acts as a community place. ADDED DATE: 2020-06-12 05:48:02 TEAM MEMBERS (1) : IMAGE CREDITS: Main Image and Optional Image #1〜#4: Photographer Hiroyuki Hori |
||||
| Visit the following page to learn more: https://void-jp.org/en/projects/shop_off |
|||||
| CLIENT/STUDIO/BRAND DETAILS | |
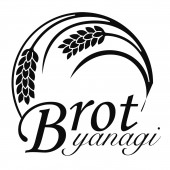 |
NAME: Brot yanagi PROFILE: Brot yanagi is a project to convert the first floor of a residential building into a bakery and an extension. It is surrounded by houses. |
| AWARD DETAILS | |
 |
Brot Yanagi Bakery by Hiroyuki Niwa is Winner in Interior Space and Exhibition Design Category, 2020 - 2021.· Read the interview with designer Hiroyuki Niwa for design Brot Yanagi here.· Press Members: Login or Register to request an exclusive interview with Hiroyuki Niwa. · Click here to register inorder to view the profile and other works by Hiroyuki Niwa. |
| SOCIAL |
| + Add to Likes / Favorites | Send to My Email | Comment | Testimonials | View Press-Release | Press Kit |
Did you like Hiroyuki Niwa's Interior Design?
You will most likely enjoy other award winning interior design as well.
Click here to view more Award Winning Interior Design.


