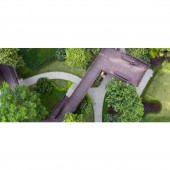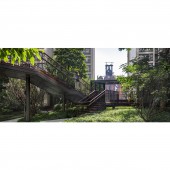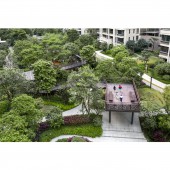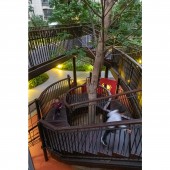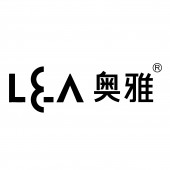Plot 140 Poly Guanggang Residential Landscape by L and A Design |
Home > Winners > #106608 |
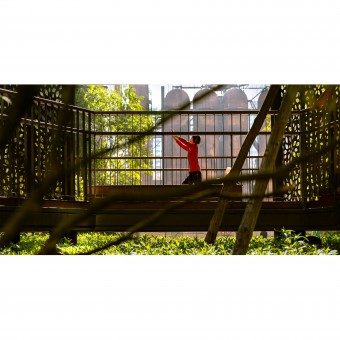 |
|
||||
| DESIGN DETAILS | |||||
| DESIGN NAME: Plot 140 Poly Guanggang PRIMARY FUNCTION: Residential Landscape INSPIRATION: The landscaping corridor constructed by rust-colored steel plates looks like a communication bridge between the existing site and Steel Plant Historical Park in mind, and between past and present within the reminiscence of local people. The up-and-down stepped entrances of the corridor are nestled in the gently undulating woods. It reproduces the experience of raised and lowered industrial heritage, also creates the unified visual experience vertically and horizontally on the site. UNIQUE PROPERTIES / PROJECT DESCRIPTION: The project is a muti-functional public space with diverse landscape designed for high-density urban community with limited land resource. A “vertical garden” connected by an elevated pedestrian corridor system was born to provide unified visual experience and space for residents’ daily interactive recreations. Also, this project well redefines the value of industrial heritage, by which the contemporary residential landscape and historical landscape resources are well integrated. OPERATION / FLOW / INTERACTION: The project is a life-oriented landscaping project. Landscape architects take the daily life of ordinary residents into account, to create an agreeable communicative public green space. Vertical space is reasonably used in high-density urban community with limited land resource to enlarge the greening area so as to meet the residents’ need of enjoying daily life in the nature. The vertical garden is also a bridge connecting the past and the present of the site, showing its distinct history to residents. PROJECT DURATION AND LOCATION: The project is designed in August 2016 and finished in April 2019 in Guangzhou, Guangdong, China |
PRODUCTION / REALIZATION TECHNOLOGY: In accordance with the site history - a part of the industrial relic of Steel Works, the designers were inspired to build a steel-framed pedestrian corridor elevated on the site. It is effective to visually connect the whole site and all the surrounding landscape resources, and to fully enlarge landscaping space for residents. The landscaping corridor constructed by rust-colored steel plates looks like a communication bridge between the existing site and Steel Plant Historical Park in mind. SPECIFICATIONS / TECHNICAL PROPERTIES: The landscape area of the site is 21000 square meters. TAGS: landscape, residential, community, vertical space, garden, industrial relic RESEARCH ABSTRACT: Based on the study of the urban compact space, designers put forward the concept of vertical garden, which perfectly integrating diverse spaces with community, and combining the surrounding industrial landscape resources to create a rich level of garden landscape space and residential activity space. Considering the needs and interests of children of all ages, as well as encouraging parent-child interaction, a series of amusements was designed. It gives children opportunity to explore the structural spaces and to participate in interactive activities held by the community. CHALLENGE: Located in the historical city center, Guanggang New Town occupies limited land resources, all of which are planned to be built high-rise residential communities except for the Central Park Ecological Axis. Generally, landscaping areas are cramped in these communities. The project site is a piece of long and narrow land with a north-south distance of only 40 meters. And the design team is aim to redefine the value of industrial heritage, create a distinct native landscape experience in the finite space by a warm, agreeable and livable style. ADDED DATE: 2020-06-12 04:15:22 TEAM MEMBERS (5) : Landscape Design: L&A Design, Design Director: Hu Guangqiang, Project Manager & Designer: Hu Naizhong, Design Team: Li Bingfan, Yang Tianyou, Li Qing and Plant Design: Luo Min IMAGE CREDITS: Image #1: Photographer Wei Liwei, Plot 140 POLY Guanggang, 2019 Image #2: Photographer Wei Liwei, Plot 140 POLY Guanggang, 2019 Image #3: Photographer Wei Liwei, Plot 140 POLY Guanggang, 2019 Image #4: Photographer Wei Liwei, Plot 140 POLY Guanggang, 2019 Image #5: Photographer Wei Liwei, Plot 140 POLY Guanggang, 2019 |
||||
| Visit the following page to learn more: https://bit.ly/2XSuWYf | |||||
| AWARD DETAILS | |
 |
Plot 140 Poly Guanggang Residential Landscape by L and a Design is Winner in Landscape Planning and Garden Design Category, 2020 - 2021.· Press Members: Login or Register to request an exclusive interview with L and A Design. · Click here to register inorder to view the profile and other works by L and A Design. |
| SOCIAL |
| + Add to Likes / Favorites | Send to My Email | Comment | Testimonials | View Press-Release | Press Kit |

