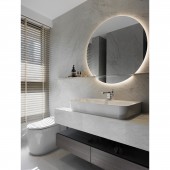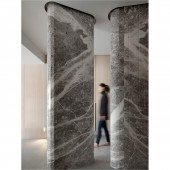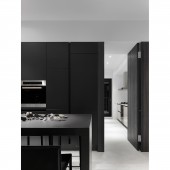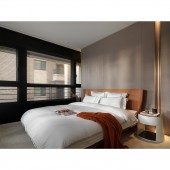World of Art Residential Space by Z-Axis Design |
Home > Winners > #106593 |
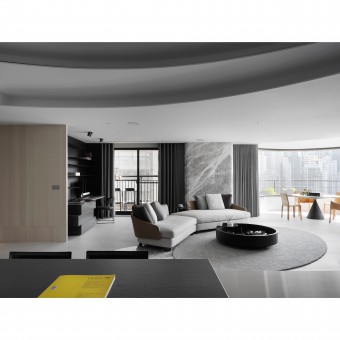 |
|
||||
| DESIGN DETAILS | |||||
| DESIGN NAME: World of Art PRIMARY FUNCTION: Residential Space INSPIRATION: In an era when the science and technology advance rapidly, the disconnection among people caused by the cutting-edge technologies occurs to a family living in the same residence, in which family members become more estranged. UNIQUE PROPERTIES / PROJECT DESCRIPTION: For the residence adjacent to National Taichung Theater designed by the renowned Japanese architect Toyo Ito, the curved window in the residence has the great view to the theater that shows the harmonious relationship between human and nature. Immersing in the artistic ambience comparable to that in the theater, the family feel soothed and refreshed after a long day. OPERATION / FLOW / INTERACTION: Considering the lack of daylight in the previous master bathroom, the designer constructed the glass wall through which the sun shining creates a broad and bright visual effect. PROJECT DURATION AND LOCATION: The project finished in January 2020 in Tainan, Taiwan. FITS BEST INTO CATEGORY: Interior Space and Exhibition Design |
PRODUCTION / REALIZATION TECHNOLOGY: The gorgeous and stylish marble structures expose the gallery-like charm that the family members sense immediately when coming home. The structural wall adjoining the curved window, which has the excellent view, is designed in the reverse circular direction. The curved wall exemplifies the main feature design in the living room, where is decorated with the dual-curved ceiling furnished with the recessed lights. The master bathroom, meanwhile, has the best view to National Taichung Theater. SPECIFICATIONS / TECHNICAL PROPERTIES: This project is about 177 square meter. TAGS: Interior Design, Residential, House, Architecture RESEARCH ABSTRACT: The designer skillfully incorporates the curved element of National Taichung Theater into the home design. The entryway is comprehensively decorated with the woods whose warm undertones surround the two delicate and sleek marble columns gracefully arranged alongside the entryway. CHALLENGE: In accordance with the space arrangement and the outdoor environment, the wide traffic flows make the dining room and kitchen a new wonderful gathering space, which expands the public area and precisely connects other areas in the home. The open island counter consolidating the function of bar is cozy to people who can enjoy the tasty food and share their feelings. The home is a comfy breathing space to those in a bustling life of city. ADDED DATE: 2020-06-11 08:37:50 TEAM MEMBERS (2) : Designer: Che Wei Lin and Designer: Tsae Wei Kao IMAGE CREDITS: Image #1-5: Photographer Moooten Studio, New World of Literature and Art, 2020. |
||||
| Visit the following page to learn more: http://zaxis-interior.com/ | |||||
| AWARD DETAILS | |
 |
World of Art Residential Space by Z-Axis Design is Winner in Interior Space and Exhibition Design Category, 2020 - 2021.· Press Members: Login or Register to request an exclusive interview with Z-Axis Design. · Click here to register inorder to view the profile and other works by Z-Axis Design. |
| SOCIAL |
| + Add to Likes / Favorites | Send to My Email | Comment | Testimonials | View Press-Release | Press Kit |

