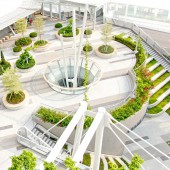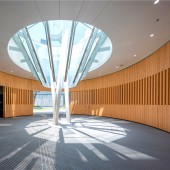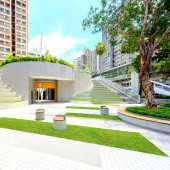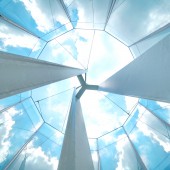Metropolitan Meadow City Urban Garden by Architectural Services Department Hksar |
Home > Winners > #106565 |
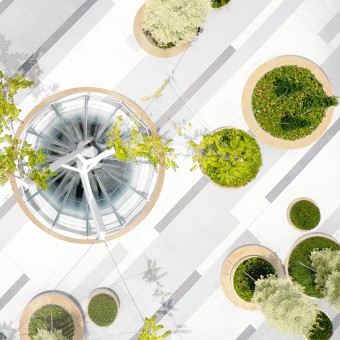 |
|
||||
| DESIGN DETAILS | |||||
| DESIGN NAME: Metropolitan Meadow PRIMARY FUNCTION: City Urban Garden INSPIRATION: The garden design is a contemporary translation of the traditional Chinese belief: Circle master the Heaven, Square master the Ground. Bringing heavenly peace of mind to busy, dense, fast-pace, congested Hong Kong daily city via a tranquil landscape oasis sited right at the center of the Tseun Wan district. The landscape is designed to encourage loosely defined activities, allowing a hybrid mix of programme exchange within the densely surrounded community neighborhood. It poses a paradigm shift to the fundamental meaning of urban landscape design. UNIQUE PROPERTIES / PROJECT DESCRIPTION: Located at the heart of Hong Kong most vibrant city center this landscape hub adds value to the neighborhood with its high connectivity, outreaching to near by pedestrian footbridge networks, mass transit railway system and transport terminals. It converging local communities from various city nodes and provide a green and sustainable urban oasis, which also improves the urban ecology with preserved trees and flowing vegetation. OPERATION / FLOW / INTERACTION: The Garden successfully created an urban landmark foci attracting city users to play, sing, dance, rest, read, gather and exchange via a friendly landscape design with high urban connectivity pathways, leading to key urban nodes within the densely populated city. PROJECT DURATION AND LOCATION: Planning & Design Time: 2 Years Construction Time: 2 Years Project Location: Tsuen Wan, NT, Hong Kong SAR, China |
PRODUCTION / REALIZATION TECHNOLOGY: Use of fair-face concrete eliminates the need for further finishing works. Reusable steel formwork is used to precast staircase elements, minimizing the use of timber formworks. Wood used for flooring and feature wall are from certified wood sources; and the Chinese Traditional Blue Bricks, Glass-fibre Reinforced Plastic, and metal works used are sourced within 800km of the site. Use of expanded metal mesh reduces the volume of material required for ceiling cover. Standardized design for circular planters minimizes construction waste. SPECIFICATIONS / TECHNICAL PROPERTIES: Completion Year: 2019 Site Area (m2): 2745 TAGS: Urban, Oasis, Sustainable, city Hong Kong, China, Wood, Cone, Glass, Green, Vegetation, hub, community, connector RESEARCH ABSTRACT: To mitigate the urban heat island effect, 30 trees, 3,300 shrubs, 8,700 groundcovers and 40m2 of grassed area were planted to create a green oasis within the urban environment. Careful master planning allowed 13 main trees to be preserved and consciously integrated to the layout design. Native and Flowering species were planted to encourage biodiversity. Feature netting for climbing plants create an architectural landmark as well as provide shading. CHALLENGE: The use of demand control of fresh air supply with CO2 sensors and LED lighting reduce energy consumption. Self-powered bollard light fittings are enabled with the installation of PV cells. ADDED DATE: 2020-06-10 06:15:56 TEAM MEMBERS (1) : Alice Yeung, MC Chung, William Tsang, Francis Fok, Adrian Lo, Albert Chan, Alvin Leung, Edward Tse, Myron Ho, Simon Lee IMAGE CREDITS: Photo / Video Credits: Image 28 PATENTS/COPYRIGHTS: Design Copyright: Architectural Services Department |
||||
| Visit the following page to learn more: http://bit.ly/3cWfte9 | |||||
| AWARD DETAILS | |
 |
Metropolitan Meadow City Urban Garden by Architectural Services Department Hksar is Winner in Landscape Planning and Garden Design Category, 2020 - 2021.· Press Members: Login or Register to request an exclusive interview with Architectural Services Department Hksar. · Click here to register inorder to view the profile and other works by Architectural Services Department Hksar. |
| SOCIAL |
| + Add to Likes / Favorites | Send to My Email | Comment | Testimonials | View Press-Release | Press Kit |

