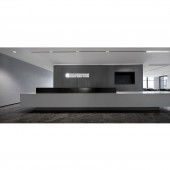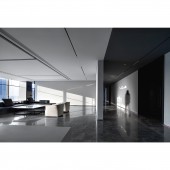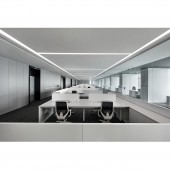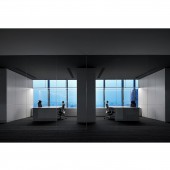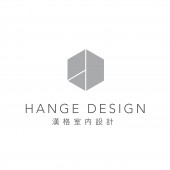Oushuo Office Building by Suping Zhuo |
Home > Winners > #106561 |
 |
|
||||
| DESIGN DETAILS | |||||
| DESIGN NAME: Oushuo PRIMARY FUNCTION: Office Building INSPIRATION: Light is the key to the space. Letting light in, whether it's at dawn or dusk. When light meets the cool and clean colour and lines, the modern space thus has a rich experience of different seasons and feelings. UNIQUE PROPERTIES / PROJECT DESCRIPTION: Considering the architectural features and industry attributes of law office, a method of modern design is applied into the case by using glass as main separation medium to create an office space that coordinates with the architectural environment. Transparency and lightness of the space as well as the use of natural light are highly emphasized by combining the open space with extremely simply material to meet design requirement of function and sense. OPERATION / FLOW / INTERACTION: Step 1: the preliminary planning and design of space plane; Step 2: draw the detailed space design scheme;; Step 3: the owner confirms the overall design scheme; Step 4: draw construction drawings and confirm the list of building materials and furniture; Step 5: deliver the construction drawings. PROJECT DURATION AND LOCATION: The design of the project starts on March 18, 2019, the construction drawings are completed on April 30, 2019, and the construction is completed on August 30, 2019; the project address is 27F, block B, Ningbo center. FITS BEST INTO CATEGORY: Interior Space and Exhibition Design |
PRODUCTION / REALIZATION TECHNOLOGY: Glass, carpet, stone, wood finish, paint SPECIFICATIONS / TECHNICAL PROPERTIES: Project area: 2000 square meter TAGS: Office space, law firm, light, transparency, lightness, minimalism, modern design, environmental integration RESEARCH ABSTRACT: Considering the architectural features and industry attributes of law office, a method of modern design is applied into the case by using glass as main separation medium to create an office space that coordinates with the architectural environment. CHALLENGE: Transparency and lightness of the space as well as the use of natural light are highly emphasized by combining the open space with extremely simply material to meet design requirement of function and sense. Meanwhile, unshaded spatial boundaries release the restriction of city skyline and inner space, thus taking the sky and changing seasons part of the view. ADDED DATE: 2020-06-10 02:16:13 TEAM MEMBERS (1) : IMAGE CREDITS: Photographer :Ying Liu |
||||
| Visit the following page to learn more: http://8rr.co/6yzr | |||||
| AWARD DETAILS | |
 |
Oushuo Office Building by Suping Zhuo is Winner in Interior Space and Exhibition Design Category, 2020 - 2021.· Press Members: Login or Register to request an exclusive interview with Suping Zhuo. · Click here to register inorder to view the profile and other works by Suping Zhuo. |
| SOCIAL |
| + Add to Likes / Favorites | Send to My Email | Comment | Testimonials | View Press-Release | Press Kit |

