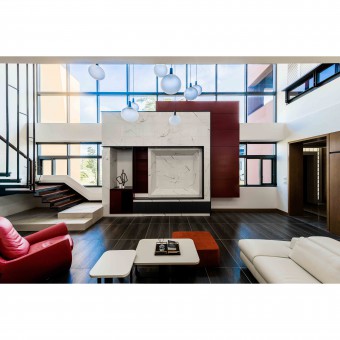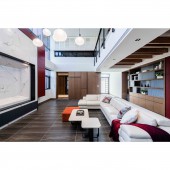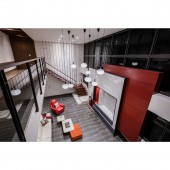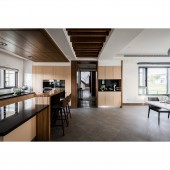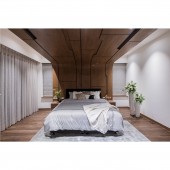DESIGN NAME:
Connect Circulate
PRIMARY FUNCTION:
Residential
INSPIRATION:
The design inspiration for this project is mainly from the programs that clients expected. Since the clients often have family gatherings and visiting visitors, so we expand the living room height scales up to the second floor just like an open gallery. Therefore, the room has been transformed into a multifunctional space for family and friends reunion and hospitality.
UNIQUE PROPERTIES / PROJECT DESCRIPTION:
The design team uses high room-scale and clean lines to create cantilever stairs, which able to connect the upper and lower floors and at the same time can achieve the feeling of spaciousness that the clients wanted. The installation-like staircase gives a new idea and breaks down the conventional staircase concept. It connects areas effectively with smooth circulation lines, giving a wide visual feeling and making people become interactive.
OPERATION / FLOW / INTERACTION:
The old original design of the staircase divided the corridor on the second floor into two. So that, to make the corridor more complete and also giving a closer connection between the lower and upper floors, the position of the stairs was changed into the side adjacent to the wall. Also, the new design of the staircase structure presents a light and penetrating visual sense. Reinterpreting the definition of stairs and enhances the interaction between users.
PROJECT DURATION AND LOCATION:
The project finished in June 2019 in Taichung City, Taiwan.
FITS BEST INTO CATEGORY:
Interior Space and Exhibition Design
|
PRODUCTION / REALIZATION TECHNOLOGY:
Wood veneer, tiles, stove finish, metals, wood flooring.
SPECIFICATIONS / TECHNICAL PROPERTIES:
The two-story building has an approximate area of about 595 square meters. The first floor is planned for the entrance, living room, dining room, kitchen, four bedrooms, and two bathrooms. The second floor is planned for three sets of the master bedroom with bathroom and secondary room.
TAGS:
Modern minimalist, open design, vertical connection, cantilever stairs, residential design.
RESEARCH ABSTRACT:
In this open space design, bring pure line proportion through simple design methods and also decorate it with simple materials. By matching the concept with clients expected programs such as patios, stairs, and corridors on the second floor. It contains with multifunctional double height scale living room, open dining kitchen area, and second-floor corridor with clear glass as the room separator. The advantage of the openings of the original building and the landscape is used to utilize natural light to the maximum extent. No matter where the users vision can be connected with the outdoor natural greenery.
CHALLENGE:
In this open and wide living area, we use linear design elements to guide the movement line, and at the same time try to resolve the sense of weight and volume, and manage to be transparent. What special is, to make the staircase has a more elemental relationship with each area and become a space scene and to ensure the safety of vertical circulation, after changing to a cantilever structure, the stairs must be aimed at the locking method. Those can be reached by considering various factors such as the design of pedals and handrails is a major challenge in this case.
ADDED DATE:
2020-06-09 09:40:55
TEAM MEMBERS (2) :
Sung Hsing Lee and Yi Chun Du
IMAGE CREDITS:
Chris Fan
|



