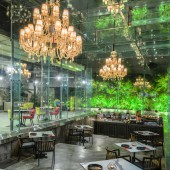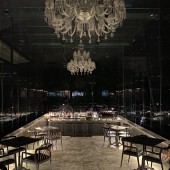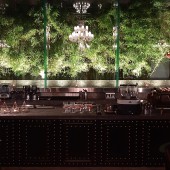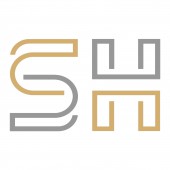Didar Cafe by Alireza Shafiei Tabar |
Home > Winners > #106515 |
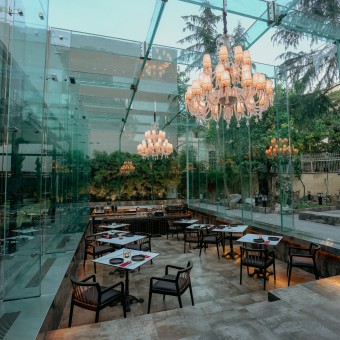 |
|
||||
| DESIGN DETAILS | |||||
| DESIGN NAME: Didar PRIMARY FUNCTION: Cafe INSPIRATION: The main idea of Didar Cafe project is to keep the old space as intact as possible, and just add a modern concept to the building. Inspired by the idea of developing a transparent space for the audience to have a direct engagement with nature, the designer has tried to create an added value for the old building by turning its pool into a glass-enclosed cafe in a challenging attempt. The word Didar, which means “visit” in Persian, suggests that the cafe wants its customers to enjoy a closer. UNIQUE PROPERTIES / PROJECT DESCRIPTION: A unique experience awaits whoever uses this space: a pleasant experience of coexistence with the intact nature that surrounds the place. The relationship between human and nature satisfies an inner need that polishes the soul and lets the visitor feel, from the bottom of his/her heart, the color of flowers, the green of the trees, and the blue of the sky in an unconscious interaction. OPERATION / FLOW / INTERACTION: The outer and inner spaces of the cafe are directly related to each other, and this gives the visitors a chance to sit for hours in a relaxing place - a combination of the classic world and modernism - and enjoy the surrounding environment. At the end of the day, the customer is left with no choice but to enjoy the breathtaking beauty of the scenery through the transparent glasses of the cafe. PROJECT DURATION AND LOCATION: design time plus production in 12 weeks FITS BEST INTO CATEGORY: Architecture, Building and Structure Design |
PRODUCTION / REALIZATION TECHNOLOGY: The main structure of the cafe is made of double-layered solar energy glasses. All parts have been designed with modern and minimal fittings, with the variable dimensions 6m x 15m and a height of 5.7 meters SPECIFICATIONS / TECHNICAL PROPERTIES: Length: 14.40m Width: 4.80 Height:4:50 TAGS: #cafe#coffeeshop#sof RESEARCH ABSTRACT: The idea of using the swimming pool as the platform for designing the cafe came to the designer's mind in his first encounter with the situation and condition of the existing building. What distinguishes this project from its counterparts is the designer's commitment to maintaining the status quo and designing the project based on the previous structure .This design translates the concept of purity into form. CHALLENGE: The most important challenges of designing this project were controlling the indoor temperature and creating fresh air, calculating the seismic resistance of the building, and designing its fittings. ADDED DATE: 2020-06-07 16:49:18 TEAM MEMBERS (4) : persiadoor part asia.co, mohannad nazemzade, Behkam Moslehi and Maral Arabanvari IMAGE CREDITS: next shot studio- ferwydoon gheysaripoor PATENTS/COPYRIGHTS: shafiei design studio |
||||
| Visit the following page to learn more: http://www.alirezashafiei.com/project/di |
|||||
| AWARD DETAILS | |
 |
Didar Cafe by Alireza Shafiei Tabar is Winner in Architecture, Building and Structure Design Category, 2020 - 2021.· Press Members: Login or Register to request an exclusive interview with Alireza Shafiei Tabar. · Click here to register inorder to view the profile and other works by Alireza Shafiei Tabar. |
| SOCIAL |
| + Add to Likes / Favorites | Send to My Email | Comment | Testimonials | View Press-Release | Press Kit |


