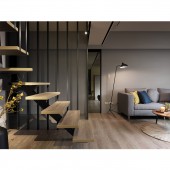Chasing Light Residential Space by Feng-An Lin |
Home > |
 |
|
||||
| DESIGN DETAILS | |||||
| DESIGN NAME: Chasing Light PRIMARY FUNCTION: Residential Space INSPIRATION: After carefully observing every detail of the environment, the designer utilizes the grille design to bring the sunlight and spread it all over the house; the fact why the designer uses the grill as the design medium is to express the embodiment of light box. Such planning will make fuzzy boundaries between the indoor and outdoor spaces and strengthen the spaciously visual sense through sufficient daylight. UNIQUE PROPERTIES / PROJECT DESCRIPTION: The design concept is to renovate the interior space of the 25 year old maisonette by transforming the original layout of 3 rooms into 2 big rooms, enlarging the available flooring and useful functions in the public areas. Add functional spaces and remove the original kitchen walls and use sliding doors to increase the planning of the dining room. OPERATION / FLOW / INTERACTION: According to the existing environment and internal structure of the site, and how to well turn the geometric structures into functional storage areas, the styles of interior design have to be built by functions. So the designer uses the exquisite, multi layered craftsmanship to reflect the aesthetics of materials and objects, to decorate the house with the cultural attitude, to make an earth tone, understated characteristic of the house with the simple design concept. PROJECT DURATION AND LOCATION: The project finished in September 2019 and located at New Taipei City, Taiwan. FITS BEST INTO CATEGORY: Interior Space and Exhibition Design |
PRODUCTION / REALIZATION TECHNOLOGY: What the designer wants to present is to utilize the network of warm color tones to build a gentle design and visual focus, to create the real cum virtual facades through using the solid wood made grilles to make the changes of dynamic light and shades for the vestibule. Moreover, the designer not merely takes the furnishings to extend the alternatively relationships in the space but also builds the highlight of vista, echoing with natural mood. SPECIFICATIONS / TECHNICAL PROPERTIES: The interior area of this project is about 132 square feet. The designer transforms the respective space layers of circulation and function by a low profile method and assembles the fragmental areas into a whole space. TAGS: five senses, grey tone, connected with nature, multi layered, vintage styles, RESEARCH ABSTRACT: The grey tone is adopted for the overall background color. After carefully researching how to arrange the engagement of light and to analyze the changing temperatures that the seasons and time courses alternate, the designer re-builds a new, brilliant expression of each single interior space under the natural light, and then extends the tiniest sensible status of people's five senses. CHALLENGE: The grey tone is adopted for the overall background color. After carefully researching how to arrange the engagement of light and to analyze the changing temperatures that the seasons and time courses alternate, the designer rebuilds a new, brilliant expression of each single interior space under the natural light, and then extends the tiniest sensible status of people's five senses. ADDED DATE: 2020-06-03 04:56:10 TEAM MEMBERS (1) : IMAGE CREDITS: Feng-An Lin, 2020. |
||||
| Visit the following page to learn more: http://bit.ly/37RBDyr | |||||
| AWARD DETAILS | |
 |
Chasing Light Residential Space by Feng-An Lin is Runner-up for A' Design Award in Interior Space and Exhibition Design Category, 2020 - 2021.· Press Members: Login or Register to request an exclusive interview with Feng-An Lin. · Click here to register inorder to view the profile and other works by Feng-An Lin. |
| SOCIAL |
| + Add to Likes / Favorites | Send to My Email | Comment | Testimonials |







