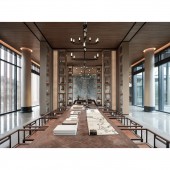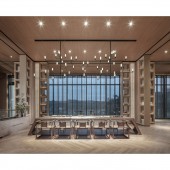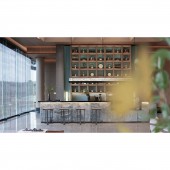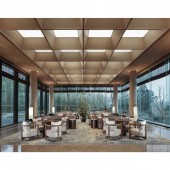Zhengzhou Vanke Min’an Fangdingyi Sales Center by Wang Dacheng |
Home > Winners > #106366 |
| CLIENT/STUDIO/BRAND DETAILS | |
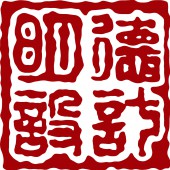 |
NAME: Mind Design PROFILE: Mind Design, founded in 1997, is headquartered in Zhuhai, with branches in Shenzhen, Shanghai, Chengdu and Zhengzhou, boasting nearly 300 professionals. As a leading design company in China, we provide comprehensive and innovative design services for customers in all walks of life, covering real estate, business, office, hotel, retirement and vacation, large-scale public construction and other interior and soft decoration design, as well as housing standardization, apartment standardization, villa standardization and pension standardization and the development of iterative products for top real estate customers (Vanke / Merchants / Sino-Ocean Properties / Sunac Group and other enterprises). Over the past 23 years, adhering to the core concept of "To Be the best", Mind Design has built a powerful design team with rich design experience. They have professional knowledge in concept creation, project development and supervision, systematic operation mode, management ability of large-scale projects, mature construction cooperation ability, and deep practical experience in space design, construction drawing processing, material use and cost control. With cross-border talent force, efficient management mechanism, rigorous professionalism and flexible creativity, we can achieve a delicate equilibrium between space art and commercial value, and provide high-quality design services and products for our clients. |
| AWARD DETAILS | |
 |
Zhengzhou Vanke Min’an Fangdingyi Sales Center by Wang Dacheng is Winner in Interior Space and Exhibition Design Category, 2020 - 2021.· Read the interview with designer Wang Dacheng for design Zhengzhou Vanke Min’an Fangdingyi here.· Press Members: Login or Register to request an exclusive interview with Wang Dacheng. · Click here to register inorder to view the profile and other works by Wang Dacheng. |
| SOCIAL |
| + Add to Likes / Favorites | Send to My Email | Comment | Testimonials | View Press-Release | Press Kit |
Did you like Wang Dacheng's Interior Design?
You will most likely enjoy other award winning interior design as well.
Click here to view more Award Winning Interior Design.



