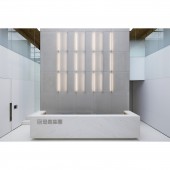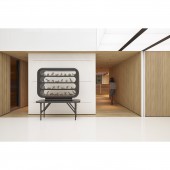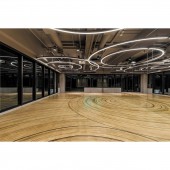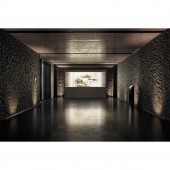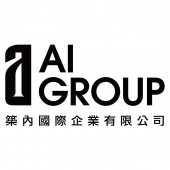Jut Group Office Space by AI Group |
Home > Winners > #106209 |
 |
|
||||
| DESIGN DETAILS | |||||
| DESIGN NAME: Jut Group PRIMARY FUNCTION: Office Space INSPIRATION: Much of the inspiration for this space comes from the company focus on the future through use of hightech materials and glass. Other inspiration stemmed from incorporating glass, wood, and nature- as with all life, water and sunlight are necessary. The company logo reflects this ethos incorporating a person, a tree and a house. Conceptualizing the public areas as gallery spaces are sources of design elements as well. UNIQUE PROPERTIES / PROJECT DESCRIPTION: This corporate communications developer office projects a futuristic design concept with features from exercise and yoga spaces to open designed office work spaces and conference rooms. As the design features a large two floor open plan, particular care was taken to dampen the acoustic effects of the large open space by incorporating a vertical wood slatted wall design surrounding the open lobby space. A full soft day light ceiling diffuses the light through the public spaces. OPERATION / FLOW / INTERACTION: This office space offers a mix of open work spaces, private and semiprivate meeting rooms, and executive offices branching across four floors of the building. Health and wellness are realized through a full gym and spacious yoga studio. While a multifunction dining, meeting and staff lounge inspire the staff and clients. PROJECT DURATION AND LOCATION: Finished in November 2019 in Taipei, Taiwan. FITS BEST INTO CATEGORY: Interior Space and Exhibition Design |
PRODUCTION / REALIZATION TECHNOLOGY: Adorned with minimalist artwork, the lobby entrance features a two story light installation called Rotating Neon with 15 vertical neon segments in three sets of 5 rotating in various patterns at one minute intervals like rain. Wood slat walls surround the outer offices and meeting rooms while frosted glass offers partial privacy and a dreamy feel. The yoga studio features a massive tree ring inspirited handcrafted wooden floor and echoed in circular and semicircular ceiling lighting. SPECIFICATIONS / TECHNICAL PROPERTIES: The office space is a total of 658m2, with a 92m2 lobby. The multifloor space includes multiple office areas and meeting rooms, a yoga studio, gym, and dining room. TAGS: office, downtown, art space, corporate office, design RESEARCH ABSTRACT: In developing this office space, elements of the company logo and philosophy: A Better Tomorrow, came into play. Also, in designing the layout for the space, and to promote the uniqueness and intention of the JUT Group, the yoga studio, with its glass walls and eyecatching semicircular lighting and warm tones, was placed in full view of the nearby elevated roadway to catch the eyes and imaginations of passersby. CHALLENGE: Creating an open space with the Sky above and Flowing water presented a challenge in the design. The large open lobby space posed the biggest challenge in acoustic design. By using slatted wooden walls, sound absorption was realized, while highlighting a main element of the design. The dampened acoustics of the space means the surrounding meeting rooms and offices spanning both floors are spared the echo effect of such a large open space. ADDED DATE: 2020-05-28 06:46:30 TEAM MEMBERS (3) : Chief Designer : Tomo Huang , , Designer : Cayenne Lo, and Designer : Mingchen Liao IMAGE CREDITS: Photographer : Sung Han Yu PATENTS/COPYRIGHTS: Copyrights belong to AI Group, 2019. |
||||
| Visit the following page to learn more: http://www.aistyle.com/ | |||||
| AWARD DETAILS | |
 |
Jut Group Office Space by Ai Group is Winner in Interior Space and Exhibition Design Category, 2020 - 2021.· Press Members: Login or Register to request an exclusive interview with AI Group. · Click here to register inorder to view the profile and other works by AI Group. |
| SOCIAL |
| + Add to Likes / Favorites | Send to My Email | Comment | Testimonials | View Press-Release | Press Kit |

