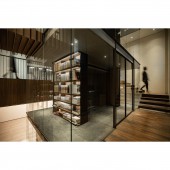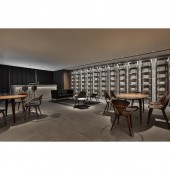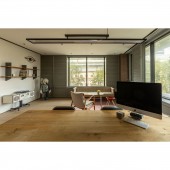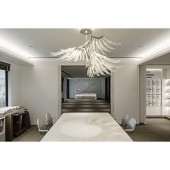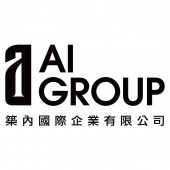AI Group Office Space by AI Group |
Home > Winners > #106208 |
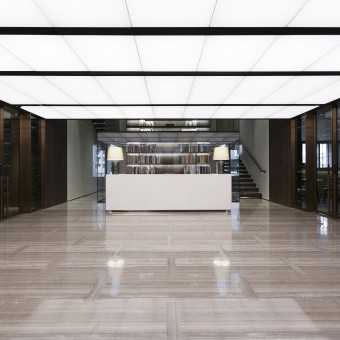 |
|
||||
| DESIGN DETAILS | |||||
| DESIGN NAME: AI Group PRIMARY FUNCTION: Office Space INSPIRATION: The office space was inspired by the connection between entrepreneurial spirit and attitude, elegance and functionality. Classic symmetry from the marble floors through the lobby and hallways to the warm modern lighting, brass and iron fixtures pronounce openness and creativity. Creativity is emphasized in the open design spanning two floors featuring a glassed in library central to a balance between the surrounding lounges and meeting rooms. UNIQUE PROPERTIES / PROJECT DESCRIPTION: This interior designer office space welcomes clients into a clean, almost antiseptic marble lobby providing a sense of excellence, stability, trust and comfort and graduating to a warm, welcoming environment of the office space above. The incandescent glow of the two floor central library dominating the line of sight across both floors. Clean lines throughout establish the theme of this space with a focus on functionality and dedication to creativity, precision, and competence. OPERATION / FLOW / INTERACTION: The warm welcoming ambient and soft white lighting welcomes guest and clients into a shared space establishing a balance between employee spaces and client meeting spaces. Overt attention to detail creates a clear division of spaces, while fully integrating each element. The central library and floating staircase spanning two floors draws the eye up and establishes a unity between the floors. PROJECT DURATION AND LOCATION: Finished in November 2019 in Taipei, Taiwan. FITS BEST INTO CATEGORY: Interior Space and Exhibition Design |
PRODUCTION / REALIZATION TECHNOLOGY: Blending sophisticated marble, slate, wood and glass, the office reflects the openness of ideas and focus with straight lines of sight and classic hard wood railings and work surfaces. Meeting rooms feature bold white marble tables, while lounge areas vary from minimal furniture to retro highend installations and art. The access pathways padded with low pile carpet to dampen acoustics. One presentation space features a highend home theatre and comfortable leather upholstered sofas and chairs. SPECIFICATIONS / TECHNICAL PROPERTIES: This three floor office space includes a 454m2 3rd floor comprising multiple large, medium, and small office and meeting spaces, lobby, and restrooms; a 608m2 4th floor with same; and 5th floor with 274m2. The three floor office space accommodates 122 employees. TAGS: Office, design, minimalism, precision, design house, interior design RESEARCH ABSTRACT: The main design element requiring research was the Song Dynasty poet Su Shi. Choosing a representative work and commissioning a large installation comprising 77 stones each with one character from the poem etched into the smooth surface and displayed in the main lounge. This work transforming the abstract to the concrete is analogous to the objectives of the design house in representing the actual realization of its client project conceptions. CHALLENGE: One main challenge was attaining the alignment of the marble striations and creating the precise checker board flooring bridging the lobby entrance and upper office floors. Each element, from the wood panel walls to workspace work surfaces, the floating staircase, glass, tiles, even carpet all align precisely. Coordination of the building construction timing, vs the office interior work also presented a challenge with final work completed on a two year timeline. ADDED DATE: 2020-05-28 06:34:04 TEAM MEMBERS (2) : Chief Designer : Tomo Huang, and Designer : Cayenne Lo IMAGE CREDITS: Photographer : Sung Han Yu PATENTS/COPYRIGHTS: Coryrights belong to AI Group, 2020. |
||||
| Visit the following page to learn more: http://www.aistyle.com/ | |||||
| AWARD DETAILS | |
 |
Ai Group Office Space by Ai Group is Winner in Interior Space and Exhibition Design Category, 2020 - 2021.· Press Members: Login or Register to request an exclusive interview with AI Group. · Click here to register inorder to view the profile and other works by AI Group. |
| SOCIAL |
| + Add to Likes / Favorites | Send to My Email | Comment | Testimonials | View Press-Release | Press Kit |

