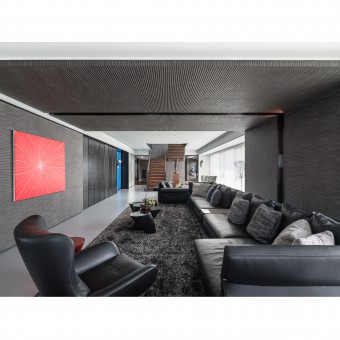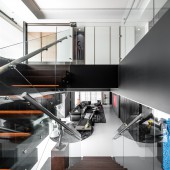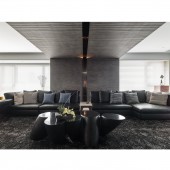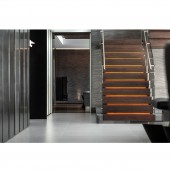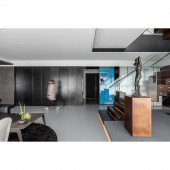DESIGN NAME:
Internalized Art
PRIMARY FUNCTION:
Residential Design
INSPIRATION:
The house owner loves to collect artworks, then they must also be inspired by their life experiences. So that residents of the house can enjoy the elegance and freedom of life at their own pace, while living under the combination of nature and the arts.
UNIQUE PROPERTIES / PROJECT DESCRIPTION:
The daily lives are the sedimentation of creativity, and the quality of lives embodies the arts. Through elements such as corridors and an entrance hall, the designer puts on a great show of arts, presenting the house as the starting point.
Based on the sea view outside the house, the design fully explores the advantages provided by the natural environment, without adopting excessive decorations. The simple and relaxing interior design also adds a sense of tranquility and comfort.
OPERATION / FLOW / INTERACTION:
The layout of the house is inspired by cruise routes creates a circular flow in the house, which helps to channel light into the house.
The corridors also add more potential to movements in the house, they can saunter in the world of art collections as if the experience of wandering in a typical oriental garden.
To focusing on safety and comfort, we directed much effort to the scale of movements, daylighting, and the persistence of by the concept of "a house suitable for all ages."
PROJECT DURATION AND LOCATION:
The project started in May 2015 and finished in December 2019 in Kaohsiung City ,Taiwan R.O.C.
FITS BEST INTO CATEGORY:
Interior Space and Exhibition Design
|
PRODUCTION / REALIZATION TECHNOLOGY:
To solve the humidity issue as a result of facing the sea, the design of the main wall adopted a large number of healthy tiles, which can absorb formaldehyde and humidity. The bronze cabinet was manually painted with plant dyes. Every single piece of copper was colored with a unique black with a warm touch that is exclusive to the East. The design reverses the concealing nature of the cabinet and turns it into a piece of classic collection on display.
SPECIFICATIONS / TECHNICAL PROPERTIES:
Interior Design: area dimension 400m2, japanese copper and taiwan Incense Cedar wood, 2 floor
TAGS:
Internalized Aesthetics , Sense of Internalized Aesthetics , Wholeness Design , Residential House , Interior Design , Space Design , Residential Design
RESEARCH ABSTRACT:
This apartment complex located in an urban city. In a generation full of distractions and abundance of choice.
We chose the purest and most human-oriented way to analyze human’s actions, emotions, interactions and navigation to provide the best environment possible. We explore people’s original intentions and gravitate from interiors back to nature. We remain attentive to the importance of convenience as we create a home suitable for all ages.
CHALLENGE:
Ocean humidity and salinity have negative impacts on both physical comfort and construction materials. We use modern technology to enhance the quality of air, water, and natural sunlight. Allows you to have full control on temperature, humidity, filtering out PM 2.5 and refresh the air circulation. It conserves more energy.Building a cloister by choosing the most geographically and environmentally-suitable materials will increase air flow and daylight.
ADDED DATE:
2020-05-28 06:13:46
TEAM MEMBERS (1) :
Wholeness Design
IMAGE CREDITS:
Image #1: Photographer CHUNG,WEI-CHIH, Internalized Aesthetics-1, 2020. Image #2: Photographer CHUNG,WEI-CHIH, Internalized Aesthetics-2, 2020. Image #3: Photographer CHUNG,WEI-CHIH, Internalized Aesthetics-3, 2020. Image #4: Photographer CHUNG,WEI-CHIH, Internalized Aesthetics-4, 2020.
|



